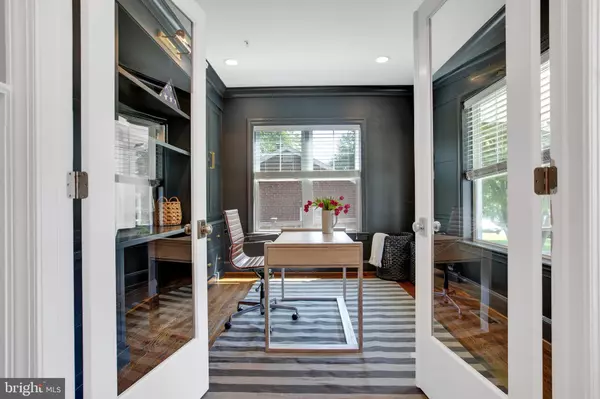For more information regarding the value of a property, please contact us for a free consultation.
5901 JARVIS LN Bethesda, MD 20814
Want to know what your home might be worth? Contact us for a FREE valuation!

Our team is ready to help you sell your home for the highest possible price ASAP
Key Details
Sold Price $1,841,500
Property Type Single Family Home
Sub Type Detached
Listing Status Sold
Purchase Type For Sale
Square Footage 4,785 sqft
Price per Sqft $384
Subdivision Alta Vista Gardens
MLS Listing ID MDMC2006394
Sold Date 10/12/21
Style Colonial
Bedrooms 5
Full Baths 4
Half Baths 1
HOA Y/N N
Abv Grd Liv Area 3,485
Originating Board BRIGHT
Year Built 2016
Annual Tax Amount $15,668
Tax Year 2021
Lot Size 9,121 Sqft
Acres 0.21
Property Description
open houses canceled -- home under contract. Built in 2016 by Meridian Homes, this 5BR/4.5BA residence has been impeccably maintained by its current owners and will check every box on your wishlist-- from the welcoming front porch to the large, level flat backyard and everything in between! The main level features a two car garage leading to a mud room with a walk in closet and work station. The gourmet table space kitchen includes a pantry, large island, and tons of counter/storage space. It opens to a spacious family room and to a rear deck through glass French doors. A separate formal dining room, private office with built in shelving, powder room and additional coat closet complete the main level. Upstairs are four large bedrooms and three baths, including a primary suite with two fabulous walk in closets and the most luxurious spa bath. The lower level has tall ceilings, backyard access, an additional bedroom and full bath, and several bonus/storage rooms. So convenient to the Wildwood Shopping Center and Walter Johnson High School, and easy access to I-495. Welcome home!
Location
State MD
County Montgomery
Zoning R60
Direction South
Rooms
Basement Fully Finished
Interior
Interior Features Built-Ins, Family Room Off Kitchen, Kitchen - Gourmet, Kitchen - Eat-In, Kitchen - Island, Pantry, Recessed Lighting, Soaking Tub, Upgraded Countertops, Walk-in Closet(s), Wood Floors
Hot Water Natural Gas
Heating Forced Air, Heat Pump(s)
Cooling Zoned, Central A/C
Flooring Hardwood
Fireplaces Number 1
Fireplaces Type Gas/Propane
Fireplace Y
Heat Source Natural Gas, Electric
Exterior
Parking Features Garage Door Opener, Inside Access
Garage Spaces 2.0
Water Access N
Roof Type Composite
Accessibility None
Attached Garage 2
Total Parking Spaces 2
Garage Y
Building
Lot Description Rear Yard
Story 3
Foundation Other
Sewer Public Sewer
Water Public
Architectural Style Colonial
Level or Stories 3
Additional Building Above Grade, Below Grade
New Construction N
Schools
Elementary Schools Ashburton
Middle Schools North Bethesda
High Schools Walter Johnson
School District Montgomery County Public Schools
Others
Senior Community No
Tax ID 160700679134
Ownership Fee Simple
SqFt Source Assessor
Special Listing Condition Standard
Read Less

Bought with Brittany Allison • Compass
GET MORE INFORMATION




