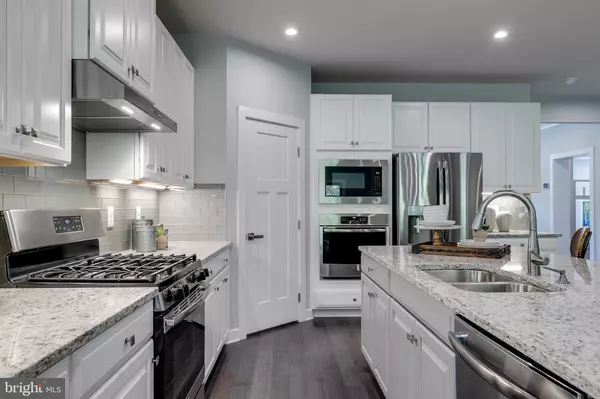For more information regarding the value of a property, please contact us for a free consultation.
5313 STRIPED MAPLE ST Frederick, MD 21703
Want to know what your home might be worth? Contact us for a FREE valuation!

Our team is ready to help you sell your home for the highest possible price ASAP
Key Details
Sold Price $716,195
Property Type Single Family Home
Sub Type Detached
Listing Status Sold
Purchase Type For Sale
Square Footage 3,978 sqft
Price per Sqft $180
Subdivision Ballenger Creek
MLS Listing ID MDFR2005572
Sold Date 03/04/22
Style Craftsman,Traditional
Bedrooms 4
Full Baths 2
Half Baths 1
HOA Fees $92/mo
HOA Y/N Y
Abv Grd Liv Area 3,010
Originating Board BRIGHT
Year Built 2021
Tax Year 2021
Lot Size 7,000 Sqft
Acres 0.16
Property Description
--TO BE BUILT--Lehigh in the highly sought after Enclave at Ballenger Run. The inviting exterior opens to a spacious foyer that can take on any task- playroom, living room or office. The open kitchen hosts a large island and walk-in pantry and connects to the dining and family room. Upstairs, a loft makes an ideal hang-out spot or bedroom. The primary bedroom offers a luxurious getaway with walk-in closets and large private bathroom.
Introducing our newest most anticipated section - The Enclave at Ballenger Run. This highly sought after section is perfectly tucked away in an enclave of single family homes surrounded by wetlands. Enjoy the resort-style amenities including a pool, clubhouse, and tot lots. Miles of interconnected trails puts you within walking distance to nearby shopping & dining at Westview Promenade along with Ballenger Run Park and the neighboring schools. Move up to the single family home with the space you need a convenient location you'll love. Up to 7 bedrooms, available first floor bedrooms, a 2-3 car garages, and more. Other floor plans and homesites are available. Photos are representative.
Location
State MD
County Frederick
Zoning RESIDENTIAL
Rooms
Other Rooms Dining Room, Primary Bedroom, Bedroom 2, Bedroom 3, Bedroom 4, Kitchen, Family Room, Basement, Library, Foyer, Study, Laundry, Loft, Storage Room, Primary Bathroom, Full Bath, Half Bath
Basement Full
Interior
Hot Water Tankless
Heating Central
Cooling Central A/C
Flooring Carpet, Vinyl, Hardwood
Equipment Stainless Steel Appliances, Energy Efficient Appliances
Appliance Stainless Steel Appliances, Energy Efficient Appliances
Heat Source Natural Gas
Exterior
Parking Features Garage - Front Entry
Garage Spaces 2.0
Water Access N
Roof Type Architectural Shingle
Accessibility None
Attached Garage 2
Total Parking Spaces 2
Garage Y
Building
Story 3
Foundation Concrete Perimeter
Sewer Public Sewer
Water Public
Architectural Style Craftsman, Traditional
Level or Stories 3
Additional Building Above Grade, Below Grade
Structure Type 9'+ Ceilings
New Construction Y
Schools
Elementary Schools Call School Board
Middle Schools Call School Board
High Schools Call School Board
School District Frederick County Public Schools
Others
Senior Community No
Tax ID NO TAX RECORD
Ownership Fee Simple
SqFt Source Estimated
Special Listing Condition Standard
Read Less

Bought with Subbarayudu Jakkampudi • Sun Properties, Inc.



