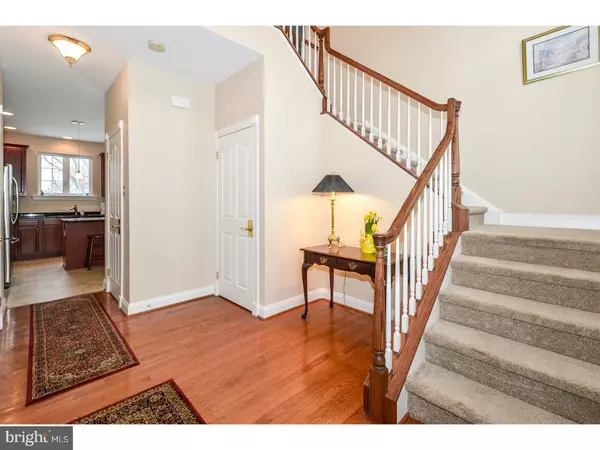For more information regarding the value of a property, please contact us for a free consultation.
235 PROVIDENCE LN Lansdale, PA 19446
Want to know what your home might be worth? Contact us for a FREE valuation!

Our team is ready to help you sell your home for the highest possible price ASAP
Key Details
Sold Price $455,000
Property Type Single Family Home
Sub Type Detached
Listing Status Sold
Purchase Type For Sale
Square Footage 2,684 sqft
Price per Sqft $169
Subdivision Sturbridge Village
MLS Listing ID 1000334626
Sold Date 06/25/18
Style Colonial
Bedrooms 4
Full Baths 2
Half Baths 1
HOA Fees $41/qua
HOA Y/N Y
Abv Grd Liv Area 2,684
Originating Board TREND
Year Built 2008
Annual Tax Amount $6,035
Tax Year 2018
Lot Size 8,588 Sqft
Acres 0.2
Lot Dimensions 75
Property Description
Tucked near the end of a cul-de-sac, backing up to woods, this 4 Bedroom 2.5 Bath Colonial is 10 years young! Enter into a grand two story foyer with 18ft ceilings and sweeping stair to second floor. To the left the front formal Living Room. The back left corner is your Formal Dining Room conveniently located off the kitchen. The eat in Kitchen has lovely wood cabinets, granite counter tops, garbage disposal, large island, pantry,stainless steel appliances, gas cooking and recessed lighting! Off the kitchen a Laundry Room with access to the oversized garage with Custom built in work area. Finishing off the first floor, a fabulous Family Room and access to rear deck overlooking your wooded rear yard. Downstairs is a huge basement, partially finished walk out basement with recessed lighting. Insulated concrete walls. New gas water heater. 200 Amp Electrical. Back upstairs, a massive master bedroom with sitting area, walk in closet and en suite bathroom with double vanity. Neutral tile. Neutral paint colors throughout! Plus 3 additional bedrooms and hall full bathroom. House has an alarm system with ADP. Move in ready, this is a beauty!
Location
State PA
County Montgomery
Area Upper Gwynedd Twp (10656)
Zoning R3
Rooms
Other Rooms Living Room, Dining Room, Primary Bedroom, Bedroom 2, Bedroom 3, Kitchen, Family Room, Bedroom 1, Other
Basement Full, Unfinished
Interior
Interior Features Primary Bath(s), Kitchen - Island, Butlers Pantry, Kitchen - Eat-In
Hot Water Natural Gas
Heating Gas, Forced Air
Cooling Central A/C
Flooring Wood, Fully Carpeted, Tile/Brick
Fireplaces Number 1
Fireplaces Type Gas/Propane
Equipment Built-In Range, Dishwasher, Disposal
Fireplace Y
Appliance Built-In Range, Dishwasher, Disposal
Heat Source Natural Gas
Laundry Main Floor
Exterior
Exterior Feature Deck(s)
Garage Spaces 5.0
Water Access N
Roof Type Pitched
Accessibility None
Porch Deck(s)
Attached Garage 2
Total Parking Spaces 5
Garage Y
Building
Lot Description Front Yard, Rear Yard, SideYard(s)
Story 2
Foundation Concrete Perimeter
Sewer Public Sewer
Water Public
Architectural Style Colonial
Level or Stories 2
Additional Building Above Grade
Structure Type Cathedral Ceilings,9'+ Ceilings
New Construction N
Schools
High Schools North Penn Senior
School District North Penn
Others
Senior Community No
Tax ID 56-00-00003-372
Ownership Fee Simple
Acceptable Financing Conventional, VA, FHA 203(b)
Listing Terms Conventional, VA, FHA 203(b)
Financing Conventional,VA,FHA 203(b)
Read Less

Bought with William E Hatalski • Coldwell Banker Hearthside



