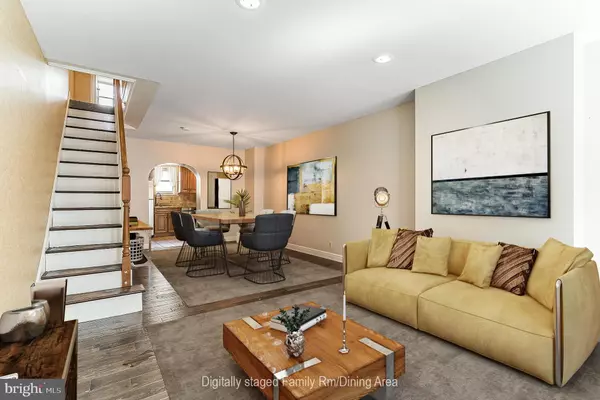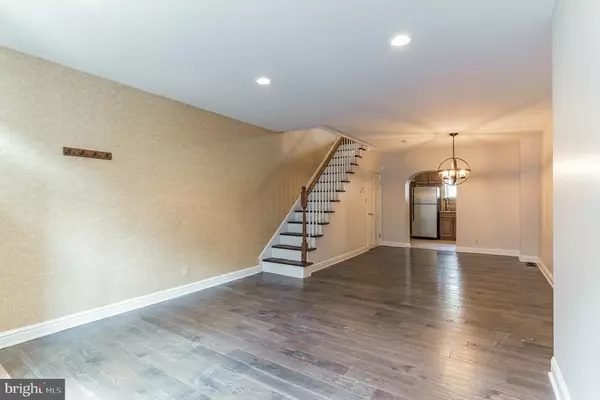For more information regarding the value of a property, please contact us for a free consultation.
1205 MERCY ST Philadelphia, PA 19148
Want to know what your home might be worth? Contact us for a FREE valuation!

Our team is ready to help you sell your home for the highest possible price ASAP
Key Details
Sold Price $248,000
Property Type Townhouse
Sub Type Interior Row/Townhouse
Listing Status Sold
Purchase Type For Sale
Square Footage 864 sqft
Price per Sqft $287
Subdivision East Passyunk Crossing
MLS Listing ID PAPH2026798
Sold Date 01/19/22
Style Straight Thru
Bedrooms 2
Full Baths 1
Half Baths 1
HOA Y/N N
Abv Grd Liv Area 864
Originating Board BRIGHT
Year Built 1920
Annual Tax Amount $3,353
Tax Year 2021
Lot Size 651 Sqft
Acres 0.01
Lot Dimensions 14.00 x 46.50
Property Description
Your next home is right in the heart of Passyunk Avenue with a majority of the top restaurants and small shops in the area.!!!! Imagine a short walk to the Broad Street subway line and being in Center City in just minutes for work , pleasure, sporting events at the stadiums or a nice trip to the new Casino! There is truly something for everyone - take a stroll out your front door to enjoy the endless dining, shopping, bars, cafes, Italian market and gyms for the exercise enthusiast! This home is move-in ready with freshly painted living room, dining room, kitchen and bathrooms; granite countertops, newly stained hardwood stairs, new carpet on the upper level and newer hardwood flooring throughout the lower level. Upper level with full bath and half bath attached for versatility for full bath off each bedroom!
Convenient and easy access to I-95 and 76. Book your personal showing today!
Location
State PA
County Philadelphia
Area 19148 (19148)
Zoning RSA5
Rooms
Other Rooms Living Room, Dining Room, Primary Bedroom, Kitchen, Bedroom 1
Basement Full
Interior
Interior Features Carpet, Ceiling Fan(s), Kitchen - Island, Recessed Lighting, Upgraded Countertops, Wood Floors, Dining Area, Floor Plan - Open, Stall Shower
Hot Water Natural Gas
Heating Forced Air
Cooling Central A/C
Flooring Hardwood, Ceramic Tile, Carpet
Equipment Built-In Microwave, Built-In Range, Dishwasher, Disposal, Dryer - Front Loading, Dryer - Electric, Oven - Self Cleaning, Oven/Range - Gas, Refrigerator, Stainless Steel Appliances, Washer - Front Loading, Washer/Dryer Stacked, Water Heater
Fireplace N
Appliance Built-In Microwave, Built-In Range, Dishwasher, Disposal, Dryer - Front Loading, Dryer - Electric, Oven - Self Cleaning, Oven/Range - Gas, Refrigerator, Stainless Steel Appliances, Washer - Front Loading, Washer/Dryer Stacked, Water Heater
Heat Source Natural Gas
Laundry Basement
Exterior
Water Access N
Roof Type Flat
Accessibility None
Garage N
Building
Story 2
Foundation Brick/Mortar
Sewer Public Sewer
Water Public
Architectural Style Straight Thru
Level or Stories 2
Additional Building Above Grade, Below Grade
New Construction N
Schools
School District The School District Of Philadelphia
Others
Senior Community No
Tax ID 394267000
Ownership Fee Simple
SqFt Source Assessor
Acceptable Financing Cash, Conventional, FHA
Listing Terms Cash, Conventional, FHA
Financing Cash,Conventional,FHA
Special Listing Condition Standard
Read Less

Bought with Morgan F Boyle • BHHS Fox & Roach-Center City Walnut
GET MORE INFORMATION




