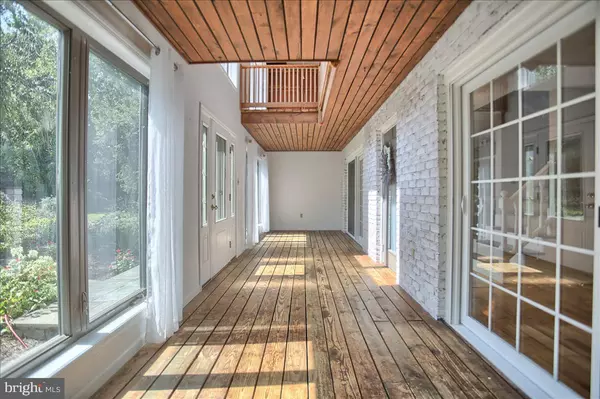For more information regarding the value of a property, please contact us for a free consultation.
63 GREENWOOD CIRCLE Ephrata, PA 17522
Want to know what your home might be worth? Contact us for a FREE valuation!

Our team is ready to help you sell your home for the highest possible price ASAP
Key Details
Sold Price $310,000
Property Type Single Family Home
Sub Type Detached
Listing Status Sold
Purchase Type For Sale
Square Footage 2,335 sqft
Price per Sqft $132
Subdivision None Available
MLS Listing ID PALA2005296
Sold Date 10/29/21
Style Colonial
Bedrooms 3
Full Baths 1
Half Baths 2
HOA Y/N N
Abv Grd Liv Area 2,078
Originating Board BRIGHT
Year Built 1982
Annual Tax Amount $4,161
Tax Year 2021
Lot Size 0.930 Acres
Acres 0.93
Property Description
Welcome home to this well-kept property in Conestoga Valley School District! This beautiful 2-story home with 3 bedrooms, 1 full bath and 2 half baths sits on 0.93 acre and has many features. A peaceful sunroom area greets you as you enter the home and leads you to a spacious first floor with custom kitchen, gleaming wood floors, dining room, living room, first floor laundry and 2-car garage. Three bedrooms and 1.5 baths are located on the 2nd floor. The bedrooms have sliding doors that open into the sunroom area from above. The backyard living area features a custom gazebo with mature trees, flagstone patio, native plantings and a large yard. Make an appointment to see it today!
Location
State PA
County Lancaster
Area West Earl Twp (10521)
Zoning RESIDENTIAL
Rooms
Other Rooms Living Room, Dining Room, Bedroom 2, Bedroom 3, Kitchen, Bedroom 1, Sun/Florida Room, Full Bath
Basement Full, Partially Finished
Interior
Interior Features Wood Floors, Ceiling Fan(s), Wainscotting
Hot Water Electric
Heating Heat Pump - Electric BackUp
Cooling Central A/C
Flooring Hardwood, Concrete, Carpet
Equipment Built-In Range, Dishwasher
Fireplace N
Window Features Insulated,Low-E,Screens,Vinyl Clad
Appliance Built-In Range, Dishwasher
Heat Source Electric
Laundry Main Floor
Exterior
Exterior Feature Patio(s)
Parking Features Garage - Front Entry
Garage Spaces 2.0
Utilities Available Cable TV Available, Electric Available, Phone Available
Water Access N
Street Surface Black Top
Accessibility 2+ Access Exits
Porch Patio(s)
Attached Garage 2
Total Parking Spaces 2
Garage Y
Building
Lot Description Corner, Backs to Trees, Level
Story 2
Foundation Block
Sewer Public Sewer
Water Public
Architectural Style Colonial
Level or Stories 2
Additional Building Above Grade, Below Grade
Structure Type Dry Wall
New Construction N
Schools
Elementary Schools Brownstown
Middle Schools Conestoga Valley
High Schools Conestoga Valley
School District Conestoga Valley
Others
Senior Community No
Tax ID 210-38466-0-0000
Ownership Fee Simple
SqFt Source Estimated
Acceptable Financing Cash, Conventional, FHA, VA
Listing Terms Cash, Conventional, FHA, VA
Financing Cash,Conventional,FHA,VA
Special Listing Condition Standard
Read Less

Bought with Charlene Ranck • Hostetter Realty-Gap



