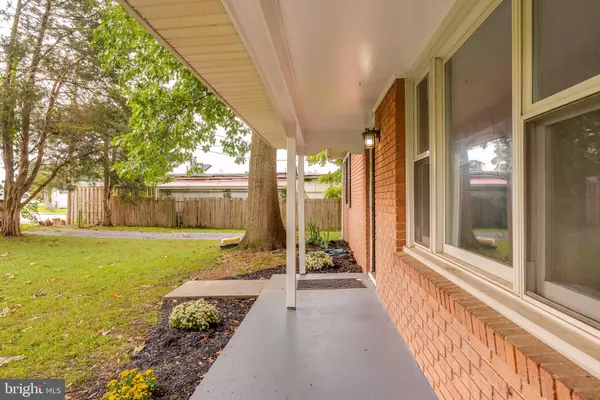For more information regarding the value of a property, please contact us for a free consultation.
203 N BOUNDARY ST Ranson, WV 25438
Want to know what your home might be worth? Contact us for a FREE valuation!

Our team is ready to help you sell your home for the highest possible price ASAP
Key Details
Sold Price $227,000
Property Type Single Family Home
Sub Type Detached
Listing Status Sold
Purchase Type For Sale
Square Footage 1,253 sqft
Price per Sqft $181
Subdivision None Available
MLS Listing ID WVJF2000700
Sold Date 10/08/21
Style Ranch/Rambler
Bedrooms 3
Full Baths 1
HOA Y/N N
Abv Grd Liv Area 1,253
Originating Board BRIGHT
Year Built 1970
Annual Tax Amount $972
Tax Year 2020
Lot Size 10,890 Sqft
Acres 0.25
Property Description
Welcome to 203 N. Boundary Street, Ranson, WV 25438! This charming 3 bedroom, 1 bath, brick rancher has many stunning upgrades to offer! Decorate your front porch for all the upcoming holiday season's and sit in the rocking chair and observe your wide open front yard as you listen to the birds chirp on a crisp fall day! Step inside the front door and be greeted by your large living room that boasts gorgeous hard wood floors and freshly painted walls to hang your dcor! Around the corner you will find your spacious eat in kitchen that was just remodeled in 2020! This one level living home offers 3 spacious bedrooms or turn the 3rd bedroom into a sunroom off the kitchen if you'd prefer. Did we mention the HVAC was just upgraded in August 2021?! The bathroom was also remodeled in 2020! Commuter friendly as well! Enjoy the local restaurants, shopping and more! Don't miss out on this home - it will not last long!
Location
State WV
County Jefferson
Zoning 101
Rooms
Main Level Bedrooms 3
Interior
Interior Features Ceiling Fan(s), Combination Kitchen/Dining, Entry Level Bedroom, Family Room Off Kitchen, Kitchen - Country, Kitchen - Eat-In, Kitchen - Table Space, Recessed Lighting, Tub Shower, Wood Floors
Hot Water Electric
Heating Forced Air
Cooling Central A/C
Flooring Luxury Vinyl Plank, Solid Hardwood, Ceramic Tile
Equipment Built-In Microwave, Dishwasher, Exhaust Fan, Refrigerator, Stove, Water Heater
Fireplace N
Appliance Built-In Microwave, Dishwasher, Exhaust Fan, Refrigerator, Stove, Water Heater
Heat Source Electric
Laundry Hookup, Main Floor
Exterior
Fence Chain Link
Water Access N
Accessibility None
Garage N
Building
Lot Description Front Yard, Level, SideYard(s)
Story 1
Foundation Crawl Space
Sewer Public Sewer
Water Public
Architectural Style Ranch/Rambler
Level or Stories 1
Additional Building Above Grade, Below Grade
New Construction N
Schools
School District Jefferson County Schools
Others
Senior Community No
Tax ID 081000900000000
Ownership Fee Simple
SqFt Source Estimated
Acceptable Financing Cash, Conventional, FHA, USDA, VA
Horse Property N
Listing Terms Cash, Conventional, FHA, USDA, VA
Financing Cash,Conventional,FHA,USDA,VA
Special Listing Condition Standard
Read Less

Bought with Cheryl D Yates • ERA Liberty Realty



