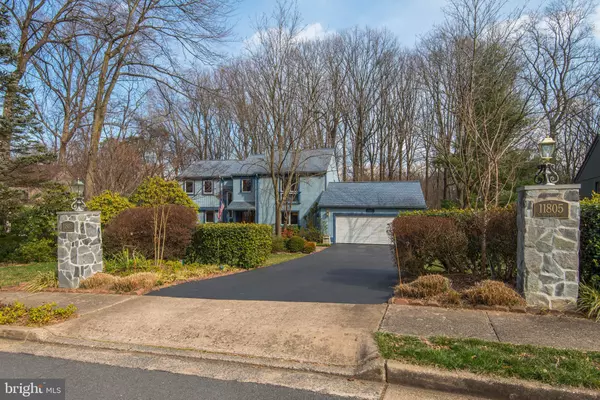For more information regarding the value of a property, please contact us for a free consultation.
11805 BLUE SPRUCE RD Reston, VA 20191
Want to know what your home might be worth? Contact us for a FREE valuation!

Our team is ready to help you sell your home for the highest possible price ASAP
Key Details
Sold Price $825,000
Property Type Single Family Home
Sub Type Detached
Listing Status Sold
Purchase Type For Sale
Square Footage 4,151 sqft
Price per Sqft $198
Subdivision Fox Mill Woods
MLS Listing ID VAFX1113058
Sold Date 03/30/20
Style Contemporary,Transitional
Bedrooms 4
Full Baths 3
Half Baths 2
HOA Y/N N
Abv Grd Liv Area 2,751
Originating Board BRIGHT
Year Built 1973
Annual Tax Amount $8,311
Tax Year 2019
Lot Size 0.432 Acres
Acres 0.43
Property Description
Beautiful 4 bedroom, 3 full and 2 half bath home in sought after Fox Mill Woods. Everything in this home speaks of the meticulous care the owners have taken of this fine property. From the flagstone entryway pillars and walkway to expansive landscaping and hardscaping and massive deck and patio in the back, you see nothing but quality of materials and workmanship. Some of the fine features of this fine home are...Gourmet Cherry eat in kitchen with stainless steel appliances and granite countertops. Upgraded baths also with Cherry cabinetry and granite. His and hers master baths!Two stone fireplaces with vent free gas logs and glass doors. Fully and finished walk out lower level with large rec room, large office space, bar area and full bath. Extensive recessed lighting. Steam cleaning washer and dryer. GENERAC full house generator powered by natural gas. Extra attic insulation and radiant barrier reflective foil rafter lining. Steel siding and brick exterior. Cedar backyard fence. Nine zone irrigation system. Backs to Crabtree County Park Woods. OPEN HOUSE Sunday March 8 from 1-4PM.
Location
State VA
County Fairfax
Zoning 121
Rooms
Other Rooms Living Room, Dining Room, Primary Bedroom, Bedroom 2, Bedroom 3, Bedroom 4, Kitchen, Family Room, Foyer, Laundry, Other, Office, Recreation Room, Utility Room, Bathroom 3, Primary Bathroom, Full Bath, Half Bath
Basement Walkout Level, Connecting Stairway, Outside Entrance, Rear Entrance
Interior
Interior Features Breakfast Area, Carpet, Ceiling Fan(s), Crown Moldings, Exposed Beams, Family Room Off Kitchen, Formal/Separate Dining Room, Kitchen - Eat-In, Kitchen - Gourmet, Kitchen - Island, Kitchen - Table Space, Primary Bath(s), Recessed Lighting, Upgraded Countertops, Walk-in Closet(s), Wood Floors, Attic, Bar, Combination Kitchen/Living, Wet/Dry Bar
Hot Water Electric
Heating Forced Air
Cooling Heat Pump(s)
Flooring Ceramic Tile, Hardwood, Carpet, Heated
Fireplaces Number 2
Fireplaces Type Gas/Propane
Equipment Built-In Microwave, Built-In Range, Dishwasher, Disposal, Dryer, Extra Refrigerator/Freezer, Icemaker, Refrigerator, Stainless Steel Appliances, Washer, Water Heater
Fireplace Y
Window Features Double Pane
Appliance Built-In Microwave, Built-In Range, Dishwasher, Disposal, Dryer, Extra Refrigerator/Freezer, Icemaker, Refrigerator, Stainless Steel Appliances, Washer, Water Heater
Heat Source Natural Gas
Exterior
Exterior Feature Deck(s), Patio(s), Terrace
Parking Features Garage - Front Entry
Garage Spaces 2.0
Water Access N
View Trees/Woods
Accessibility None
Porch Deck(s), Patio(s), Terrace
Attached Garage 2
Total Parking Spaces 2
Garage Y
Building
Lot Description Backs - Parkland, Backs to Trees, Front Yard, Landscaping, Rear Yard, Trees/Wooded
Story 3+
Sewer Public Sewer
Water Public
Architectural Style Contemporary, Transitional
Level or Stories 3+
Additional Building Above Grade, Below Grade
New Construction N
Schools
Elementary Schools Crossfield
Middle Schools Hughes
High Schools South Lakes
School District Fairfax County Public Schools
Others
Senior Community No
Tax ID 0264 11 0035
Ownership Fee Simple
SqFt Source Assessor
Horse Property N
Special Listing Condition Standard
Read Less

Bought with Emil V Simionov • RE/MAX Distinctive Real Estate, Inc.
GET MORE INFORMATION




