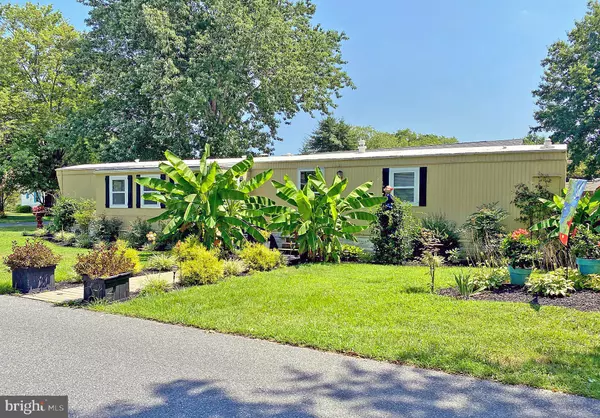For more information regarding the value of a property, please contact us for a free consultation.
19696 PRINCE ST #211 Rehoboth Beach, DE 19971
Want to know what your home might be worth? Contact us for a FREE valuation!

Our team is ready to help you sell your home for the highest possible price ASAP
Key Details
Sold Price $87,500
Property Type Manufactured Home
Sub Type Manufactured
Listing Status Sold
Purchase Type For Sale
Square Footage 1,088 sqft
Price per Sqft $80
Subdivision Camelot Mhp
MLS Listing ID DESU2007622
Sold Date 09/30/21
Style Other
Bedrooms 2
Full Baths 2
HOA Y/N N
Abv Grd Liv Area 1,088
Originating Board BRIGHT
Land Lease Amount 640.0
Land Lease Frequency Monthly
Year Built 1978
Annual Tax Amount $398
Tax Year 2021
Lot Size 4,356 Sqft
Acres 0.1
Property Description
Entered for Comp Purposes. 14'x70' singlewide with 6'x18' living room tip-out. Nicely remodeled. 2 sheds. 10'x20' Porch. Newer HAVC. Stone-front gas FP.
Location
State DE
County Sussex
Area Lewes Rehoboth Hundred (31009)
Zoning TP
Rooms
Main Level Bedrooms 2
Interior
Interior Features Combination Dining/Living, Floor Plan - Traditional, Kitchen - Galley, Primary Bath(s), Tub Shower, Window Treatments, Stall Shower, Upgraded Countertops, Walk-in Closet(s)
Hot Water Propane
Heating Forced Air
Cooling Central A/C
Flooring Laminate Plank
Fireplaces Number 1
Fireplaces Type Gas/Propane, Stone
Equipment Built-In Microwave, Dishwasher, Dryer - Electric, Oven/Range - Gas, Refrigerator, Stainless Steel Appliances, Washer, Water Heater - Tankless, Disposal
Furnishings No
Fireplace Y
Window Features Insulated,Replacement
Appliance Built-In Microwave, Dishwasher, Dryer - Electric, Oven/Range - Gas, Refrigerator, Stainless Steel Appliances, Washer, Water Heater - Tankless, Disposal
Heat Source Electric
Laundry Dryer In Unit, Has Laundry, Main Floor, Washer In Unit
Exterior
Exterior Feature Enclosed, Porch(es)
Garage Spaces 2.0
Water Access N
Roof Type Metal
Street Surface Black Top
Accessibility 2+ Access Exits
Porch Enclosed, Porch(es)
Road Frontage Private
Total Parking Spaces 2
Garage N
Building
Lot Description Corner, Landscaping
Story 1
Foundation Crawl Space, Pillar/Post/Pier
Sewer Public Sewer
Water Public
Architectural Style Other
Level or Stories 1
Additional Building Above Grade, Below Grade
Structure Type Dry Wall
New Construction N
Schools
School District Cape Henlopen
Others
Pets Allowed Y
Senior Community No
Tax ID 334-13.00-308.00-12734
Ownership Land Lease
SqFt Source Estimated
Acceptable Financing Cash, Other
Horse Property N
Listing Terms Cash, Other
Financing Cash,Other
Special Listing Condition Standard
Pets Allowed Cats OK, Dogs OK, Number Limit
Read Less

Bought with LINDA BOVA • SEA BOVA ASSOCIATES INC.
GET MORE INFORMATION




