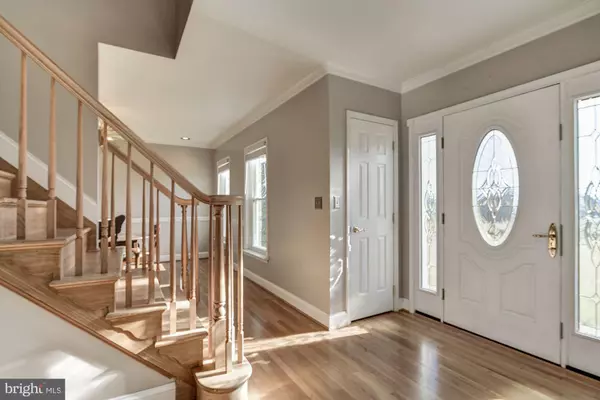For more information regarding the value of a property, please contact us for a free consultation.
15607 THISTLE DOWNS CT Woodbine, MD 21797
Want to know what your home might be worth? Contact us for a FREE valuation!

Our team is ready to help you sell your home for the highest possible price ASAP
Key Details
Sold Price $730,000
Property Type Single Family Home
Sub Type Detached
Listing Status Sold
Purchase Type For Sale
Square Footage 4,481 sqft
Price per Sqft $162
Subdivision Camden Downs
MLS Listing ID MDHW274446
Sold Date 05/18/20
Style Colonial
Bedrooms 5
Full Baths 5
HOA Y/N N
Abv Grd Liv Area 3,204
Originating Board BRIGHT
Year Built 1993
Annual Tax Amount $8,626
Tax Year 2019
Lot Size 3.000 Acres
Acres 3.0
Property Description
Lovely Colonial custom built, updated and loved by original owners. Sited to capture magnificent pastoral views from every direction yet conveniently located minutes from Lisbon shopping center, West Howard Swim Club and access to Rt. 70. Sleek contemporary elements in this brick beauty, amazing space throughout. Main level opens to 2 story foyer, private living room, open dining room, large family room joined by lovely spacious renovated kitchen with granite counters and all the entertaining space you crave to include huge serving island, separate breakfast bar, pantry, and breakfast room which opens to stone raised patio and the yard beyond. Main level renovated full bath provides options when needed. The upper level is equally generous with private master suite to include sitting area, spa bath and two walk in closets; secondary en suite bedroom with bath, two additional bedrooms sharing a hall bath and full upper level laundry room. The walk out lower level reveals additional living space to include a second kitchen, laundry area, bedroom, full bath and office space. Absolutely perfect for multi-family living, Au pair or expanded entertaining space. All upper levels enjoy hardwood flooring, beautifully renovated spacious baths and generous closets. Enjoy the fresh air in the expansive level rear yard awaiting all of your outside parties and games backing to farmland and ready for fun! Outstanding schools and the best in rural Western Howard County peaceful living!
Location
State MD
County Howard
Zoning RCDEO
Rooms
Other Rooms Living Room, Dining Room, Primary Bedroom, Bedroom 2, Bedroom 3, Bedroom 4, Bedroom 5, Kitchen, Family Room, Foyer, Breakfast Room, Exercise Room, Laundry, Office, Recreation Room, Utility Room, Full Bath
Basement Other
Interior
Interior Features 2nd Kitchen, Breakfast Area, Ceiling Fan(s), Dining Area, Family Room Off Kitchen, Formal/Separate Dining Room, Kitchen - Gourmet, Primary Bath(s), Pantry, Recessed Lighting, Walk-in Closet(s), Wood Floors
Hot Water Electric
Heating Forced Air
Cooling Central A/C, Ceiling Fan(s)
Flooring Hardwood, Ceramic Tile
Equipment Central Vacuum, Cooktop, Dishwasher, Dryer, Exhaust Fan, Extra Refrigerator/Freezer, Icemaker, Microwave, Oven - Wall, Range Hood, Stainless Steel Appliances, Trash Compactor, Washer
Appliance Central Vacuum, Cooktop, Dishwasher, Dryer, Exhaust Fan, Extra Refrigerator/Freezer, Icemaker, Microwave, Oven - Wall, Range Hood, Stainless Steel Appliances, Trash Compactor, Washer
Heat Source Oil
Laundry Upper Floor, Lower Floor
Exterior
Exterior Feature Patio(s)
Parking Features Garage - Side Entry
Garage Spaces 3.0
Water Access N
View Scenic Vista
Accessibility None
Porch Patio(s)
Attached Garage 3
Total Parking Spaces 3
Garage Y
Building
Story 3+
Sewer Community Septic Tank, Private Septic Tank
Water Well
Architectural Style Colonial
Level or Stories 3+
Additional Building Above Grade, Below Grade
New Construction N
Schools
Elementary Schools Lisbon
Middle Schools Glenwood
High Schools Glenelg
School District Howard County Public School System
Others
Senior Community No
Tax ID 1404351347
Ownership Fee Simple
SqFt Source Assessor
Special Listing Condition Standard
Read Less

Bought with Christopher R Miller • Redfin Corp
GET MORE INFORMATION




