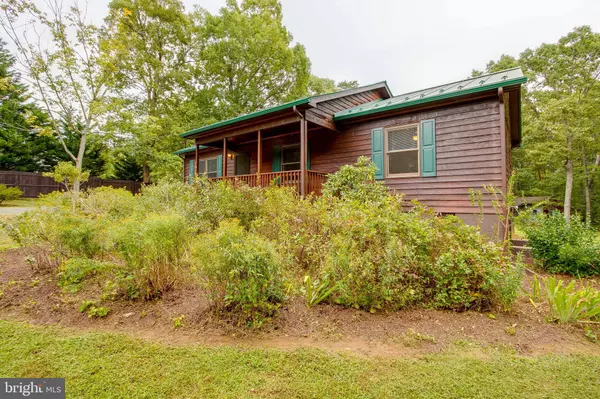For more information regarding the value of a property, please contact us for a free consultation.
18319 FEDERAL CT Culpeper, VA 22701
Want to know what your home might be worth? Contact us for a FREE valuation!

Our team is ready to help you sell your home for the highest possible price ASAP
Key Details
Sold Price $335,000
Property Type Single Family Home
Sub Type Detached
Listing Status Sold
Purchase Type For Sale
Square Footage 1,144 sqft
Price per Sqft $292
Subdivision Merrimac South
MLS Listing ID VACU2000970
Sold Date 11/04/21
Style Ranch/Rambler
Bedrooms 3
Full Baths 2
HOA Y/N N
Abv Grd Liv Area 1,144
Originating Board BRIGHT
Year Built 1993
Annual Tax Amount $1,436
Tax Year 2021
Lot Size 1.320 Acres
Acres 1.32
Property Description
Beautiful, well maintained home, on a cul-de-sac, in a lovely small neighborhood on 1.32 acres. Just minutes from downtown Culpeper off of Rt 29 for a commute to Charlottesville or NOVA. This 3 bedroom 2 bath home boasts a metal roof, cathedral ceiling in kitchen and living room with skylight, front porch and 2 tier deck with built in raised garden beds. Come and see the gorgeous wood floors , granite counters, upgraded bathroom fixtures, fenced area for a dog and nicely landscaped yard with wooded and open areas. The fantastic 32"x11.5" "shed" has Victorian stamped shingles for siding, a stone coated metal roof, insulation, windows, doors, a French door and a porch in the front and large lean to in the back!! Just run electricity and finish for a wonderful studio or home office. All in Excellent condition!
Location
State VA
County Culpeper
Zoning RA
Rooms
Other Rooms Living Room, Bedroom 2, Bedroom 3, Kitchen, Bedroom 1, Laundry, Storage Room
Main Level Bedrooms 3
Interior
Interior Features Carpet, Ceiling Fan(s), Floor Plan - Open, Kitchen - Table Space, Wood Floors
Hot Water Electric
Heating Heat Pump - Electric BackUp
Cooling Central A/C, Ceiling Fan(s)
Flooring Wood, Carpet, Tile/Brick
Equipment Dishwasher, Stove, Exhaust Fan, Dryer, Washer, Water Heater, Refrigerator
Fireplace N
Window Features Double Hung,Screens,Skylights
Appliance Dishwasher, Stove, Exhaust Fan, Dryer, Washer, Water Heater, Refrigerator
Heat Source Electric
Laundry Main Floor
Exterior
Exterior Feature Deck(s), Porch(es)
Garage Spaces 3.0
Utilities Available Under Ground, Water Available
Water Access N
View Trees/Woods
Roof Type Metal
Accessibility None
Porch Deck(s), Porch(es)
Total Parking Spaces 3
Garage N
Building
Lot Description Landscaping, Cul-de-sac
Story 1
Foundation Block, Crawl Space, Other
Sewer On Site Septic
Water Private/Community Water
Architectural Style Ranch/Rambler
Level or Stories 1
Additional Building Above Grade, Below Grade
Structure Type Cathedral Ceilings
New Construction N
Schools
Elementary Schools Pearl Sample
Middle Schools Floyd T. Binns
High Schools Eastern View
School District Culpeper County Public Schools
Others
Senior Community No
Tax ID 49-P-1- -17
Ownership Fee Simple
SqFt Source Assessor
Special Listing Condition Standard
Read Less

Bought with Melissa Marie Weiss • Coldwell Banker Realty



