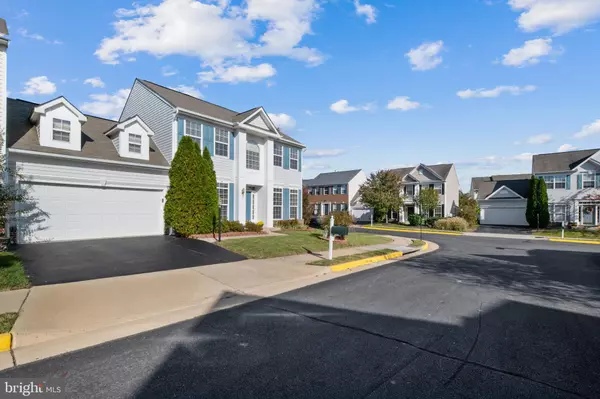For more information regarding the value of a property, please contact us for a free consultation.
43312 ARDMORE ST Ashburn, VA 20147
Want to know what your home might be worth? Contact us for a FREE valuation!

Our team is ready to help you sell your home for the highest possible price ASAP
Key Details
Sold Price $655,000
Property Type Single Family Home
Sub Type Twin/Semi-Detached
Listing Status Sold
Purchase Type For Sale
Square Footage 2,136 sqft
Price per Sqft $306
Subdivision Broadlands
MLS Listing ID VALO2011360
Sold Date 12/13/21
Style Colonial,Traditional
Bedrooms 4
Full Baths 2
Half Baths 1
HOA Fees $98/mo
HOA Y/N Y
Abv Grd Liv Area 2,136
Originating Board BRIGHT
Year Built 2003
Annual Tax Amount $5,348
Tax Year 2021
Lot Size 4,356 Sqft
Acres 0.1
Property Description
Charm exudes from this wonderful 4 bed and 2.5 bath colonial end-unit nestled in a quiet neighborhood - Broadlands! This move-in-ready home sits across a spacious 2,136 finished sq ft. The property looks and feels like a single-family home with a landscaped front yard. What welcomes you inside is a semi-open floor design with tasteful features throughout including crown moldings and chair railings. The focal point of the home is the great family room with soaring high ceilings, oversized windows, and fireplace with a floor-to-ceiling brick wall. There are two large open rooms in the front that can be used as a formal dining and living room. The bright gourmet kitchen has upscale stainless steel appliances, Corian countertops, tall cabinets for kitchen gadget storage, and a comfortable breakfast area. Conveniently, the primary suite is located on the main level which features high ceilings, a custom walk-in closet, and ensuite bath with glass door shower and relaxing tub. Finishing off this level is a convenient half bath and a spacious laundry area. The second floor contains the remaining 3 bedrooms and a full hallway bath. Theres a second story balcony overlooking the great/family room. The family room leads you to the fenced backyard with custom patio offers ample privacy and plenty of space for outdoor seating. Additionally, the home has a new water heater, and new insulated door for your 2-car attached garage. Found nearby are plenty of highly rated schools, Lidil, Aldi, Starbucks, gas stations and restaurants. You will also be just a few minutes to the future Silver-Line metro. Dont miss to call this property your home. Call and make an appointment!
Location
State VA
County Loudoun
Zoning 19
Rooms
Other Rooms Living Room, Dining Room, Primary Bedroom, Bedroom 2, Bedroom 3, Kitchen, Family Room, Foyer, Breakfast Room, Laundry, Primary Bathroom, Full Bath, Half Bath
Main Level Bedrooms 1
Interior
Interior Features Breakfast Area, Kitchen - Gourmet, Ceiling Fan(s), Chair Railings, Recessed Lighting, Walk-in Closet(s)
Hot Water 60+ Gallon Tank, Natural Gas
Heating Forced Air
Cooling Central A/C, Ceiling Fan(s)
Fireplaces Number 1
Fireplaces Type Stone
Fireplace Y
Heat Source Natural Gas
Laundry Main Floor
Exterior
Exterior Feature Patio(s), Porch(es), Roof
Parking Features Garage - Side Entry, Inside Access, Oversized, Additional Storage Area
Garage Spaces 4.0
Amenities Available Club House, Tennis Courts, Community Center
Water Access N
Accessibility None
Porch Patio(s), Porch(es), Roof
Attached Garage 2
Total Parking Spaces 4
Garage Y
Building
Lot Description Corner, Front Yard, Landscaping
Story 2
Foundation Slab
Sewer Public Sewer
Water Public
Architectural Style Colonial, Traditional
Level or Stories 2
Additional Building Above Grade, Below Grade
New Construction N
Schools
School District Loudoun County Public Schools
Others
HOA Fee Include Trash,Snow Removal
Senior Community No
Tax ID 118181786000
Ownership Fee Simple
SqFt Source Assessor
Security Features Carbon Monoxide Detector(s),Smoke Detector
Special Listing Condition Standard
Read Less

Bought with Akshay Bhatnagar • Virginia Select Homes, LLC.
GET MORE INFORMATION




