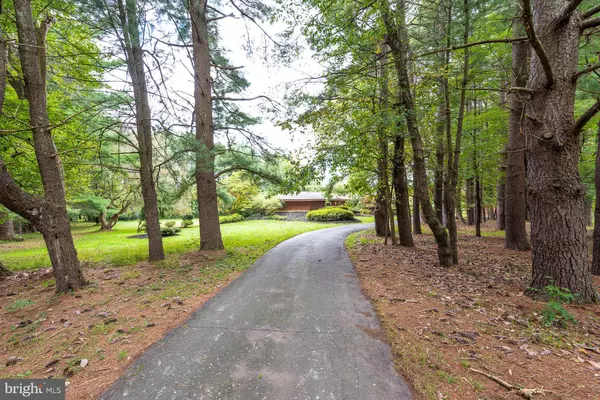For more information regarding the value of a property, please contact us for a free consultation.
39555 HAMILTON PINES LN Waterford, VA 20197
Want to know what your home might be worth? Contact us for a FREE valuation!

Our team is ready to help you sell your home for the highest possible price ASAP
Key Details
Sold Price $639,000
Property Type Single Family Home
Sub Type Detached
Listing Status Sold
Purchase Type For Sale
Square Footage 1,968 sqft
Price per Sqft $324
Subdivision Piney Hill
MLS Listing ID VALO2009300
Sold Date 11/30/21
Style Ranch/Rambler
Bedrooms 3
Full Baths 1
Half Baths 1
HOA Y/N N
Abv Grd Liv Area 1,968
Originating Board BRIGHT
Year Built 1983
Annual Tax Amount $4,784
Tax Year 2021
Lot Size 5.000 Acres
Acres 5.0
Property Description
Nestled on a lush and private 5 acres surrounded by majestic woodlands amongst the rolling hills, this beautiful custom contemporary home features an open concept, high ceilings, contemporary lighting, clean lines, natural materials, and an abundance of glass straddling the boundary between inside and out and uniting the two with effortless harmony. Gleaming hardwood floors, a neutral color palette, crown molding, spacious room sizes, an open kitchen designed for entertaining, a wood stove surrounded by stone, 2 car-garage, wraparound deck, professional landscaping, and so much more make this home a must see! ****** A lovely enclosed porch with custom tile flooring with inlay welcomes you and gives way to warm hardwoods in the foyer that flow down the hall into the spacious living room with warm neutral paint and an expanse of windows and glass French doors with lush views of the outside greenery which increase the drama of this room and opens up to a large wrap around multi-level deck with retractable awning and steps to a grassy yard surrounded by majestic evergreens and woodlandstruly a private outdoor oasis! Back inside, the family room features a cozy wood stove set in a floor to ceiling stone surround serving as the focal point room. Earth toned tile flooring flows into the adjoining dining room with plenty of space for both formal and casual occasions and into the gourmet kitchen sure to please the modern chef with gleaming granite countertops, an abundance of traditional and glass front cherry cabinetry, and stainless steel appliances including a smooth top range and French door refrigerator. A large peninsula provides additional working surface and bar seating, while recessed and pendant lights add the finishing touch, and the open atmosphere facilitates entertaining family and friends. ****** Hardwood floors continue down the hall to the gracious owners suite boasting pristine plush carpet, walls of windows, crown molding, lighted ceiling fan, and a huge walk-in closet lined in cedar. The en suite bath features a granite topped vanity and soaking tub/shower enhanced by custom spa toned tile surround with decorative inlay, while an equally lovely half bath with pedestal sink has dual entry to the hall. Nearby, youll find two additional bright and cheerful bedrooms, each with a wall of windows, plush carpet, and lighted ceiling fans. A huge laundry/utility room with utility sink and direct garage access completes the comfort and convenience of this fabulous home. ****** With amazing views this home is its own private and serene oasis yet offers nearby access to Routes 9, 7 and 15, while plenty of shopping, dining, and entertainment is available in nearby Leesburg including premium outlet centers. Historic Morven Park has 1,000 acres with 3 museums, an equestrian center, and an athletic complex; and the surrounding area offers inviting wineries, historical sites including Harpers Ferry, stunning parkland waiting to be explored, the popular Charles Town Races, and rivers for fishing boating, and leisure activities. If youre looking for an exceptional property built with quality and artistic design in a sensational location, youve found it!
Location
State VA
County Loudoun
Zoning 03
Rooms
Other Rooms Living Room, Dining Room, Primary Bedroom, Bedroom 2, Bedroom 3, Kitchen, Family Room, Foyer, Laundry, Primary Bathroom, Half Bath
Main Level Bedrooms 3
Interior
Interior Features Breakfast Area, Carpet, Cedar Closet(s), Ceiling Fan(s), Crown Moldings, Dining Area, Entry Level Bedroom, Family Room Off Kitchen, Floor Plan - Open, Kitchen - Gourmet, Pantry, Primary Bath(s), Recessed Lighting, Tub Shower, Upgraded Countertops, Walk-in Closet(s), Wood Floors, Wood Stove
Hot Water Electric
Heating Heat Pump(s), Forced Air
Cooling Central A/C, Ceiling Fan(s)
Flooring Hardwood, Carpet, Ceramic Tile
Fireplaces Number 1
Fireplaces Type Fireplace - Glass Doors, Flue for Stove, Free Standing, Wood, Stone
Equipment Built-In Microwave, Dishwasher, Disposal, Dryer, Exhaust Fan, Icemaker, Oven/Range - Electric, Refrigerator, Stainless Steel Appliances, Washer, Water Dispenser, Water Heater
Fireplace Y
Window Features Casement,Double Pane
Appliance Built-In Microwave, Dishwasher, Disposal, Dryer, Exhaust Fan, Icemaker, Oven/Range - Electric, Refrigerator, Stainless Steel Appliances, Washer, Water Dispenser, Water Heater
Heat Source Electric
Laundry Main Floor
Exterior
Exterior Feature Porch(es), Enclosed, Deck(s)
Parking Features Garage Door Opener
Garage Spaces 2.0
Water Access N
View Garden/Lawn, Trees/Woods, Scenic Vista
Accessibility None
Porch Porch(es), Enclosed, Deck(s)
Attached Garage 2
Total Parking Spaces 2
Garage Y
Building
Lot Description Backs to Trees, Cul-de-sac, Landscaping, Level, Partly Wooded, Premium, Private, Trees/Wooded
Story 1
Foundation Permanent
Sewer Septic Exists, On Site Septic
Water Private, Well
Architectural Style Ranch/Rambler
Level or Stories 1
Additional Building Above Grade, Below Grade
New Construction N
Schools
Elementary Schools Waterford
Middle Schools Harmony
High Schools Woodgrove
School District Loudoun County Public Schools
Others
Senior Community No
Tax ID 343265715000
Ownership Fee Simple
SqFt Source Assessor
Special Listing Condition Standard
Read Less

Bought with Brian P. Whritenour • Living Realty, LLC.
GET MORE INFORMATION




