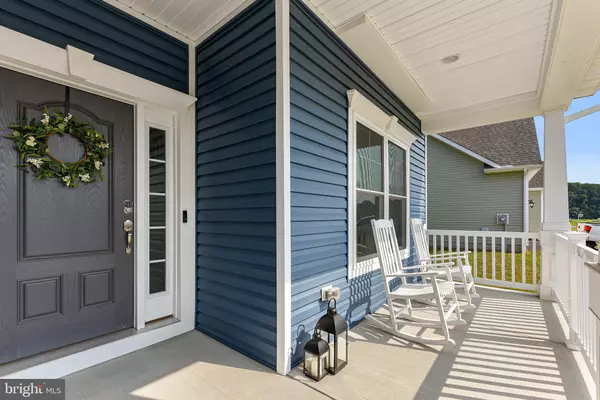For more information regarding the value of a property, please contact us for a free consultation.
81 DARRELL DR Felton, DE 19943
Want to know what your home might be worth? Contact us for a FREE valuation!

Our team is ready to help you sell your home for the highest possible price ASAP
Key Details
Sold Price $415,000
Property Type Single Family Home
Sub Type Detached
Listing Status Sold
Purchase Type For Sale
Square Footage 2,986 sqft
Price per Sqft $138
Subdivision Courseys Point
MLS Listing ID DEKT2001948
Sold Date 09/23/21
Style Traditional
Bedrooms 4
Full Baths 3
HOA Fees $15/ann
HOA Y/N Y
Abv Grd Liv Area 2,986
Originating Board BRIGHT
Year Built 2020
Annual Tax Amount $1,794
Tax Year 2021
Lot Size 10,454 Sqft
Acres 0.24
Property Description
Why wait for New Construction when you can own this beautiful home in 30 Days! This immaculately designed "Frank" Model was built in December 2020. Gently loved and meticulously kept, this home is STUNNING. Hang out on the front porch and watch the heads turn as they drive by at the captivating curb appeal of this home. As you enter the home, you will see the welcoming foyer with LVP throughout the first floor which leads to the Open-Concept Kitchen and living areas. In this modern dream Kitchen you will enjoy Upgraded Cabinetry, Quartz Counter tops, Custom backsplash, Stainless steel appliances, Walk-In pantry, Island with built-in sink, Breakfast Bar, extended sunroom with TONS of Natural Light for the Daytime, and several Recessed lights for the evening! No stairs needed with 1st Floor Master with walk-in tile shower and Quartz dual vanity sink. 2nd & 3rd Bathroom also located on the 1st Floor. 4th Bedroom located on the 2nd Floor with adjoining en-suite Bathroom, walk-in closet. Extra living space on the 2nd story loft perfect for home office, recreation room, or family room. Schedule your tour today, this one won't last long!
Location
State DE
County Kent
Area Lake Forest (30804)
Zoning AC
Rooms
Main Level Bedrooms 3
Interior
Interior Features Carpet, Ceiling Fan(s), Central Vacuum, Entry Level Bedroom, Family Room Off Kitchen, Floor Plan - Open, Kitchen - Island, Walk-in Closet(s)
Hot Water Natural Gas
Heating Forced Air
Cooling Central A/C
Fireplace N
Window Features Double Hung
Heat Source Electric, Natural Gas
Laundry Main Floor
Exterior
Exterior Feature Porch(es)
Parking Features Garage - Front Entry
Garage Spaces 6.0
Water Access N
Roof Type Architectural Shingle
Accessibility None
Porch Porch(es)
Attached Garage 2
Total Parking Spaces 6
Garage Y
Building
Story 2
Foundation Crawl Space
Sewer Private Sewer
Water Public
Architectural Style Traditional
Level or Stories 2
Additional Building Above Grade, Below Grade
New Construction N
Schools
Elementary Schools Lake Forest East
Middle Schools Chipman
High Schools Lake Forest
School District Lake Forest
Others
Senior Community No
Tax ID 89964
Ownership Fee Simple
SqFt Source Estimated
Security Features Security System
Acceptable Financing Cash, Conventional, FHA, VA
Listing Terms Cash, Conventional, FHA, VA
Financing Cash,Conventional,FHA,VA
Special Listing Condition Standard
Read Less

Bought with Dorothy M Burton • RE/MAX Eagle Realty



