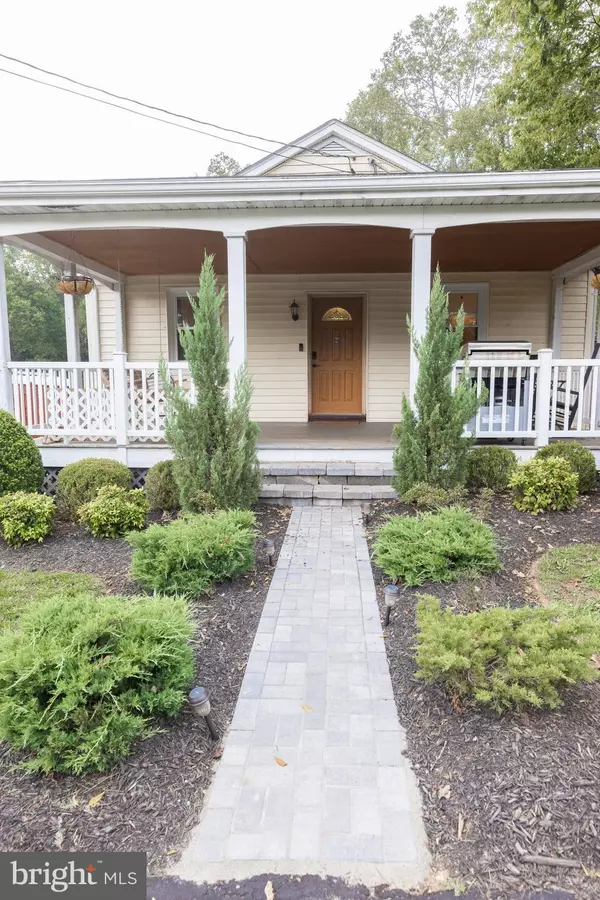For more information regarding the value of a property, please contact us for a free consultation.
6802 LORD FAIRFAX HWY Berryville, VA 22611
Want to know what your home might be worth? Contact us for a FREE valuation!

Our team is ready to help you sell your home for the highest possible price ASAP
Key Details
Sold Price $310,000
Property Type Single Family Home
Sub Type Detached
Listing Status Sold
Purchase Type For Sale
Square Footage 1,254 sqft
Price per Sqft $247
Subdivision None Available
MLS Listing ID VACL2000318
Sold Date 11/08/21
Style Craftsman
Bedrooms 3
Full Baths 1
Half Baths 1
HOA Y/N N
Abv Grd Liv Area 1,254
Originating Board BRIGHT
Year Built 1972
Annual Tax Amount $1,198
Tax Year 2021
Lot Size 0.544 Acres
Acres 0.54
Property Description
This winsomely updated home isn't lacking curb appeal! With devoted attention to the landscape (hydrangeas, mums, hollies, skip laurels, junipers, & more), the yard is a pleasant asset to this delightful location! Enjoy throwing the frisbee in the fenced backyard or a crisp fall evening around the firepit. The front porch and screened back porch provide additional space for hospitality or simply enjoying life. Inside the house, one will find an open floor plan with hardwood floors throughout the main living area. The front bedroom is small with a half bath. It could be a perfect office, nursery, guest room, or ??? Endless possibilities! Commuters will appreciate the central location between two primary connections to DC. or the opposite direction to Winchester. This listing is available until October 13, 2021.
Location
State VA
County Clarke
Zoning AOC
Rooms
Other Rooms Living Room, Bedroom 2, Bedroom 3, Kitchen, Bedroom 1
Main Level Bedrooms 3
Interior
Interior Features Kitchen - Eat-In, Kitchen - Country, Entry Level Bedroom, Floor Plan - Traditional, Wood Stove
Hot Water Electric
Heating Heat Pump(s)
Cooling Heat Pump(s)
Flooring Hardwood, Laminate Plank, Ceramic Tile
Equipment Dishwasher, Oven/Range - Electric, Refrigerator, Dryer, Washer, Microwave
Fireplace N
Window Features Vinyl Clad
Appliance Dishwasher, Oven/Range - Electric, Refrigerator, Dryer, Washer, Microwave
Heat Source Electric
Exterior
Exterior Feature Screened, Porch(es)
Garage Spaces 5.0
Carport Spaces 2
Fence Partially, Rear, Privacy, Chain Link
Water Access N
Roof Type Asphalt
Street Surface Paved
Accessibility None
Porch Screened, Porch(es)
Road Frontage State
Total Parking Spaces 5
Garage N
Building
Story 1
Foundation Crawl Space
Sewer On Site Septic
Water Well
Architectural Style Craftsman
Level or Stories 1
Additional Building Above Grade
Structure Type Dry Wall
New Construction N
Schools
School District Clarke County Public Schools
Others
Senior Community No
Tax ID 14B--A-22
Ownership Fee Simple
SqFt Source Estimated
Special Listing Condition Standard
Read Less

Bought with Gina M. Chatham • Century 21 Redwood Realty



