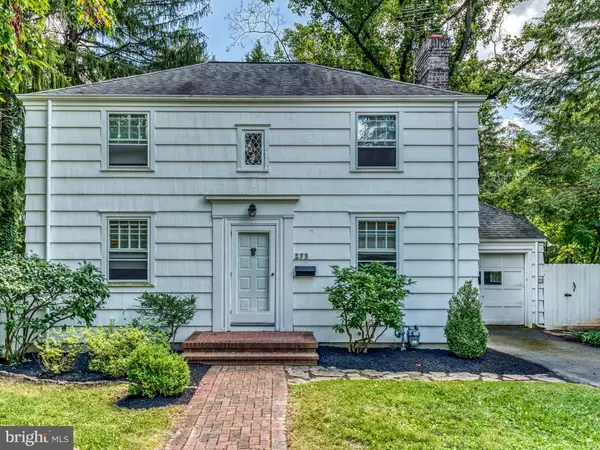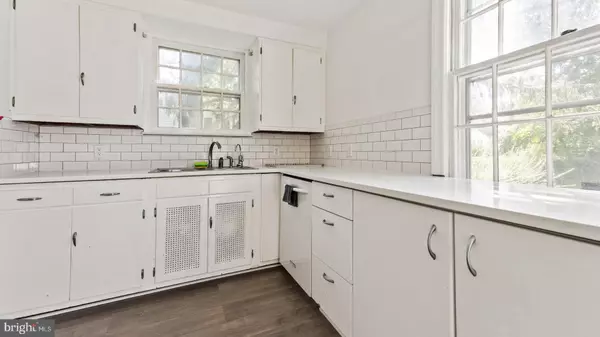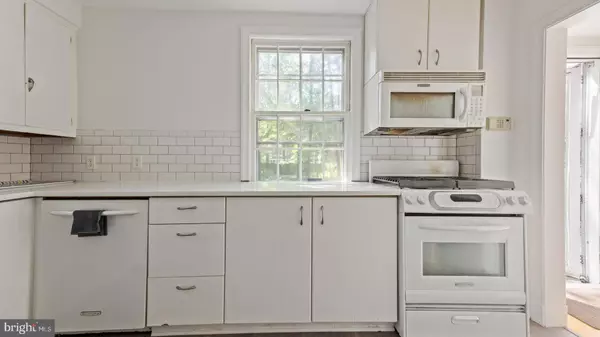For more information regarding the value of a property, please contact us for a free consultation.
273 HAWTHORNE AVE Princeton, NJ 08540
Want to know what your home might be worth? Contact us for a FREE valuation!

Our team is ready to help you sell your home for the highest possible price ASAP
Key Details
Sold Price $775,000
Property Type Single Family Home
Sub Type Detached
Listing Status Sold
Purchase Type For Sale
Square Footage 1,364 sqft
Price per Sqft $568
Subdivision None Available
MLS Listing ID NJME2002670
Sold Date 10/13/21
Style Colonial
Bedrooms 3
Full Baths 1
Half Baths 1
HOA Y/N N
Abv Grd Liv Area 1,364
Originating Board BRIGHT
Year Built 1940
Annual Tax Amount $14,668
Tax Year 2020
Lot Size 9,300 Sqft
Acres 0.21
Lot Dimensions 62.00 x 150.00
Property Description
Lovely center hall colonial nestled on a charming street in downtown Princeton, featuring 3 bedrooms, 1.5 baths, 1 car garage and partially finished basement. Freshly painted interior, neutral kitchen, hardwood floors throughout , separate dining room and spacious living room with wood burning fireplace. The upper floor features master bedroom with walk in closet and 2 additional generously sized bedrooms plus full bath. The lower level has a finished room perfect for recreation or home office plus a stylish 1/2 bath. Step outside to the enchanting backyard with lovely green gardens, brick paver patio for summer barbecues and year round relaxing. One car garage and long driveway. So much potential in the heart of Princeton. Enjoy short distances to top ranked Public Schools and Princeton University
Location
State NJ
County Mercer
Area Princeton (21114)
Zoning R3
Rooms
Other Rooms Living Room, Dining Room, Primary Bedroom, Bedroom 2, Kitchen, Bedroom 1
Basement Full
Interior
Interior Features Floor Plan - Traditional, Kitchen - Galley, Walk-in Closet(s), Wood Floors
Hot Water Natural Gas
Heating Forced Air
Cooling Central A/C
Flooring Wood, Ceramic Tile, Laminated
Fireplaces Number 1
Fireplaces Type Wood
Equipment Refrigerator, Washer, Water Heater, Dryer
Furnishings No
Fireplace Y
Appliance Refrigerator, Washer, Water Heater, Dryer
Heat Source Natural Gas
Laundry Basement
Exterior
Fence Partially
Water Access N
Roof Type Shingle
Accessibility None
Garage N
Building
Lot Description Level, Front Yard, Rear Yard, SideYard(s)
Story 2
Sewer Public Sewer
Water Public
Architectural Style Colonial
Level or Stories 2
Additional Building Above Grade, Below Grade
New Construction N
Schools
High Schools Princeton H.S.
School District Princeton Regional Schools
Others
Senior Community No
Tax ID 14-00031 03-00058
Ownership Fee Simple
SqFt Source Assessor
Acceptable Financing Cash, Conventional
Listing Terms Cash, Conventional
Financing Cash,Conventional
Special Listing Condition Standard
Read Less

Bought with Carolyn J Spohn • Callaway Henderson Sotheby's Int'l Realty-Skillman



