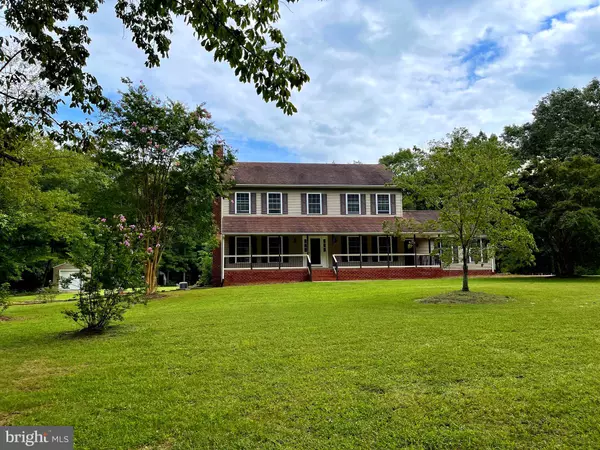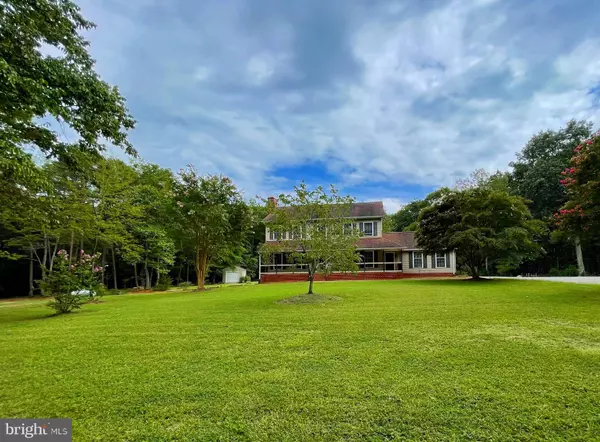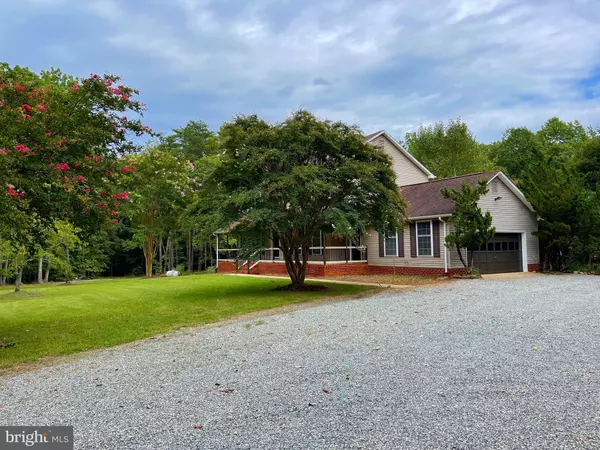For more information regarding the value of a property, please contact us for a free consultation.
1104 KENTS MILL RD Louisa, VA 23093
Want to know what your home might be worth? Contact us for a FREE valuation!

Our team is ready to help you sell your home for the highest possible price ASAP
Key Details
Sold Price $465,000
Property Type Manufactured Home
Sub Type Manufactured
Listing Status Sold
Purchase Type For Sale
Square Footage 2,240 sqft
Price per Sqft $207
Subdivision None Available
MLS Listing ID VALA2000562
Sold Date 01/28/22
Style Colonial
Bedrooms 4
Full Baths 2
Half Baths 1
HOA Y/N N
Abv Grd Liv Area 2,240
Originating Board BRIGHT
Year Built 1993
Annual Tax Amount $2,092
Tax Year 2021
Lot Size 9.808 Acres
Acres 9.81
Property Description
This is a lovely Colonial home nestled in the country on 9.8 acres just outside of the quaint Town of Louisa. Pulling into the driveway you know that you are leaving the world behind. You have a 2 car garage which enters into the home thru the large kitchen with granite counters. Beyond that you have a breakfast nook right next to the family room that has French doors with access to your screened in porch with a hot tub. This ensures you can enjoy a spa night with no mosquitos. Back in the family room you have a wood burning fire place and two new ceiling fans. On this main level you have a formal dining room and a powder room. Now lets take a walk upstairs... You have 4 bedrooms and the full bath in the hall. The primary bedroom has a large ensuite as well. The newly refinished hardwood floors throughout the entire home are almost dry and ready to be walked on. This home also offers a full unfinished walkout basement. Back outside you have established landscapes and hardscape that are beautiful and great for privacy. Lots of upgrades throughout the years including tankless hot water heater, heat pumps (dual zone), appliances in the kitchen, ventilation fan in the attic, installation of gas into the home in 2012, all new flex duct, new pressure tank and switch, new water filter, new French doors for the basement entry, and to top it off WHOLE HOME GENERATOR!!!!!!!
Location
State VA
County Louisa
Zoning A2
Rooms
Other Rooms Dining Room, Primary Bedroom, Bedroom 2, Bedroom 4, Kitchen, Basement, Foyer, Bedroom 1, Great Room, Bathroom 1, Half Bath
Basement Full, Side Entrance, Unfinished, Walkout Level
Interior
Hot Water Tankless
Heating Heat Pump(s)
Cooling Heat Pump(s)
Flooring Hardwood, Wood
Fireplaces Number 1
Fireplaces Type Brick, Mantel(s), Wood
Fireplace Y
Heat Source Electric
Laundry None
Exterior
Parking Features Garage - Side Entry, Garage Door Opener
Garage Spaces 2.0
Water Access N
View Trees/Woods
Roof Type Architectural Shingle
Accessibility None
Attached Garage 2
Total Parking Spaces 2
Garage Y
Building
Story 3
Foundation Block, Slab
Sewer On Site Septic
Water Private, Well
Architectural Style Colonial
Level or Stories 3
Additional Building Above Grade, Below Grade
New Construction N
Schools
Elementary Schools Trevilians
Middle Schools Louisa County
High Schools Louisa County
School District Louisa County Public Schools
Others
Senior Community No
Tax ID 25 7 B
Ownership Fee Simple
SqFt Source Assessor
Special Listing Condition Standard
Read Less

Bought with Laura Maroon Watts • Lake Anna Real Estate Group



