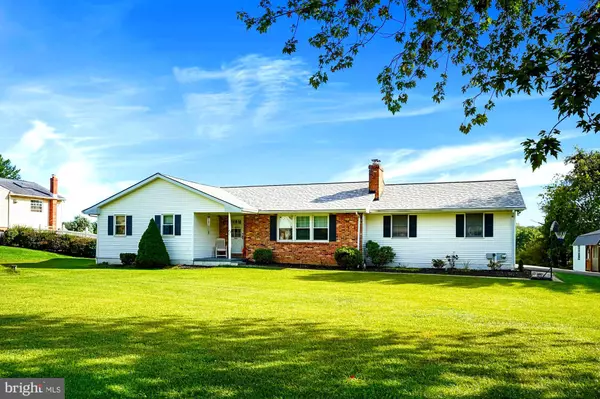For more information regarding the value of a property, please contact us for a free consultation.
64 FARAH DR Elkton, MD 21921
Want to know what your home might be worth? Contact us for a FREE valuation!

Our team is ready to help you sell your home for the highest possible price ASAP
Key Details
Sold Price $302,500
Property Type Single Family Home
Sub Type Detached
Listing Status Sold
Purchase Type For Sale
Square Footage 1,610 sqft
Price per Sqft $187
Subdivision Shah Valley
MLS Listing ID MDCC2001494
Sold Date 10/29/21
Style Ranch/Rambler
Bedrooms 3
Full Baths 2
HOA Y/N N
Abv Grd Liv Area 1,610
Originating Board BRIGHT
Year Built 1978
Annual Tax Amount $2,292
Tax Year 2021
Lot Size 0.552 Acres
Acres 0.55
Property Description
OFFER DEADLINE...12N MON 9/27!!!
This spacious rancher is just what you are looking for...3BRs, 2 full baths, a cozy sunroom off the kitchen,
and a large basement to turn into your new rec/media rm, in-law suite, etc. Outside you'll find a huge shed with loft and barn doors for all kinds of storage, or even a playroom for the kids! And...if you love country living, you'll love the .55 acre lot, beautiful views, and NO HOA!! There are also some very cool chickens living there that would love to stay if buyers are interested! Sellers are moving out of town and have to leave them behind, or find new homes for them. There are kitchen and bath updates, and replacement windows, plus an architectural grade roof, HVAC, water heater, and kitchen appliances. Well pump has been replaced also, and septic is working fine. The Primary BR has good closet space, and a private bath, and there is a propane gas FP in the living rm. The home is in very good condition, and sellers prefer to sell it as-is, with no repairs.
Location
State MD
County Cecil
Zoning RR
Rooms
Basement Connecting Stairway, Full, Heated, Interior Access, Sump Pump, Space For Rooms, Unfinished, Water Proofing System, Windows
Main Level Bedrooms 3
Interior
Interior Features Attic, Carpet, Ceiling Fan(s), Combination Kitchen/Dining, Floor Plan - Traditional, Primary Bath(s), Tub Shower, Water Treat System
Hot Water Electric
Heating Forced Air
Cooling Ceiling Fan(s), Central A/C
Fireplaces Number 1
Fireplaces Type Brick, Gas/Propane, Mantel(s), Fireplace - Glass Doors
Equipment Built-In Range, Dishwasher, Dryer - Electric, Oven/Range - Electric, Refrigerator, Washer, Water Conditioner - Owned, Water Heater, Water Heater - Tankless
Fireplace Y
Window Features Double Hung,Double Pane,Replacement,Screens,Sliding,Vinyl Clad
Appliance Built-In Range, Dishwasher, Dryer - Electric, Oven/Range - Electric, Refrigerator, Washer, Water Conditioner - Owned, Water Heater, Water Heater - Tankless
Heat Source Oil, Propane - Leased
Laundry Basement
Exterior
Exterior Feature Enclosed, Porch(es), Screened
Parking Features Garage - Front Entry, Garage Door Opener
Garage Spaces 2.0
Utilities Available Propane
Water Access N
View Garden/Lawn
Roof Type Architectural Shingle
Accessibility None
Porch Enclosed, Porch(es), Screened
Attached Garage 2
Total Parking Spaces 2
Garage Y
Building
Lot Description Front Yard, Landscaping, Level, Rear Yard, SideYard(s)
Story 1
Foundation Block
Sewer Private Septic Tank
Water Well
Architectural Style Ranch/Rambler
Level or Stories 1
Additional Building Above Grade, Below Grade
New Construction N
Schools
Elementary Schools Leeds
Middle Schools Cherry Hill
High Schools Rising Sun
School District Cecil County Public Schools
Others
Senior Community No
Tax ID 0809010793
Ownership Fee Simple
SqFt Source Assessor
Acceptable Financing FHA, Conventional, Cash, USDA, FHA 203(k), VA
Listing Terms FHA, Conventional, Cash, USDA, FHA 203(k), VA
Financing FHA,Conventional,Cash,USDA,FHA 203(k),VA
Special Listing Condition Standard
Read Less

Bought with James J Lacey • RE/MAX Associates - Newark



