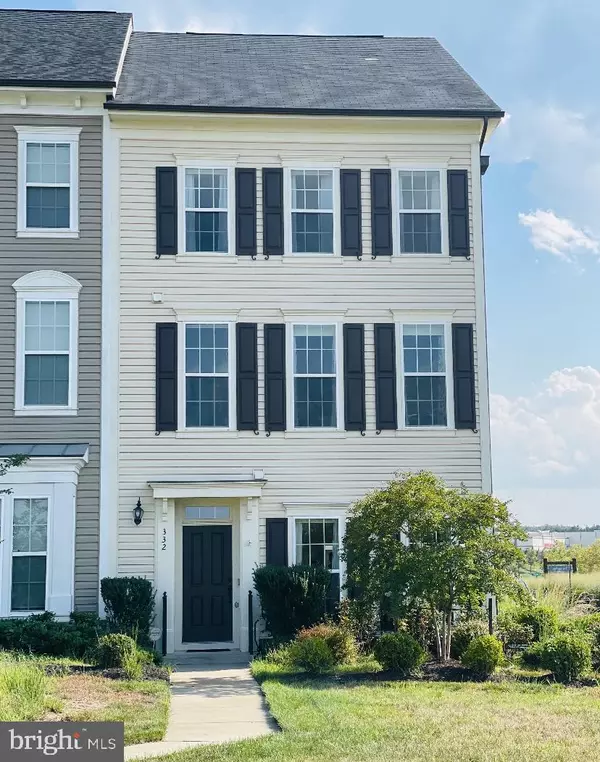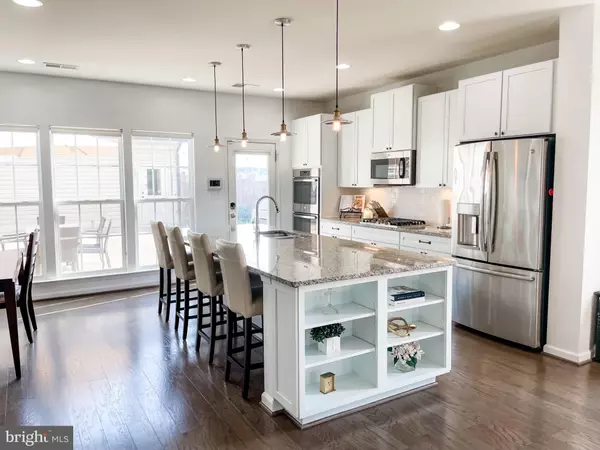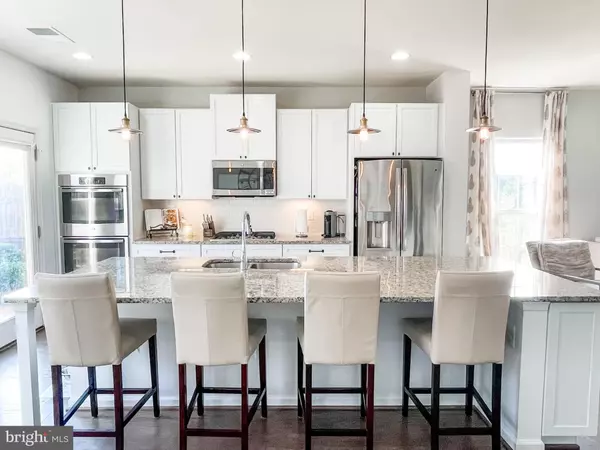For more information regarding the value of a property, please contact us for a free consultation.
332 ALMOND DR Stafford, VA 22554
Want to know what your home might be worth? Contact us for a FREE valuation!

Our team is ready to help you sell your home for the highest possible price ASAP
Key Details
Sold Price $480,000
Property Type Townhouse
Sub Type End of Row/Townhouse
Listing Status Sold
Purchase Type For Sale
Square Footage 2,500 sqft
Price per Sqft $192
Subdivision Embrey Mill
MLS Listing ID VAST2003012
Sold Date 10/07/21
Style Colonial
Bedrooms 3
Full Baths 2
Half Baths 1
HOA Fees $130/mo
HOA Y/N Y
Abv Grd Liv Area 2,500
Originating Board BRIGHT
Year Built 2015
Annual Tax Amount $3,408
Tax Year 2016
Lot Size 3,428 Sqft
Acres 0.08
Property Description
Absolutely STUNNING end unit townhome located in the premiere neighborhood of Embrey Mill on a one of a kind lot. Single family feel with the beautiful views and professional landscape.
This home speaks MODEL.
They did not forgo a single upgrade.
A sun catchers delight with extra long windows.
A chefs dream with a gourmet kitchen to include double oven and extra large island with additional shelves.
Get away from it all and watch movies in the cozy loft.
The outside is just as beautiful with fenced in yard and is perfect for entertaining. Too much to list. Must see
Hardwood on all three levels. Professional photos coming 9/2.
Location
State VA
County Stafford
Zoning PD2
Rooms
Other Rooms Dining Room, Primary Bedroom, Sitting Room, Bedroom 2, Bedroom 3, Kitchen, Game Room, Great Room, Laundry
Interior
Interior Features Combination Kitchen/Dining, Upgraded Countertops, Window Treatments, Wood Floors, Floor Plan - Open
Hot Water Natural Gas
Heating Forced Air, Programmable Thermostat
Cooling Air Purification System, Central A/C, Programmable Thermostat
Flooring Hardwood
Equipment Air Cleaner, Cooktop, Dishwasher, Disposal, Icemaker, Microwave, Oven - Wall, Refrigerator, Oven - Self Cleaning, Oven/Range - Gas
Fireplace N
Window Features Double Pane
Appliance Air Cleaner, Cooktop, Dishwasher, Disposal, Icemaker, Microwave, Oven - Wall, Refrigerator, Oven - Self Cleaning, Oven/Range - Gas
Heat Source Natural Gas
Exterior
Exterior Feature Patio(s)
Parking Features Garage Door Opener
Garage Spaces 2.0
Fence Rear
Amenities Available Bar/Lounge, Club House, Common Grounds, Fitness Center, Jog/Walk Path, Pool - Outdoor, Soccer Field, Tot Lots/Playground, Basketball Courts, Bike Trail
Water Access N
Roof Type Shingle
Street Surface Paved
Accessibility None
Porch Patio(s)
Total Parking Spaces 2
Garage Y
Building
Lot Description Landscaping, Premium
Story 3
Sewer Public Sewer
Water Public
Architectural Style Colonial
Level or Stories 3
Additional Building Above Grade
Structure Type 9'+ Ceilings
New Construction N
Schools
School District Stafford County Public Schools
Others
HOA Fee Include Snow Removal,Trash,Common Area Maintenance,Pool(s)
Senior Community No
Tax ID 29G 2 32
Ownership Fee Simple
SqFt Source Estimated
Security Features Surveillance Sys
Special Listing Condition Standard
Read Less

Bought with Chris Asmus • NextHome Mission



