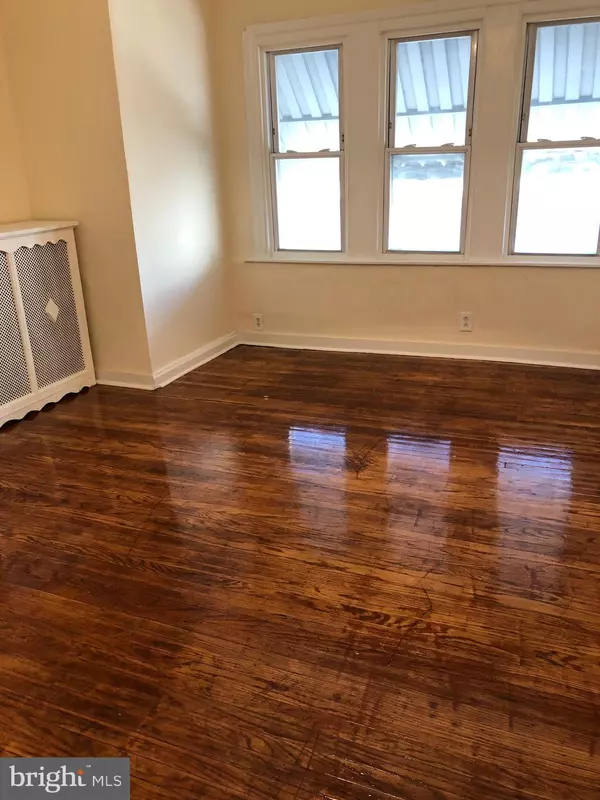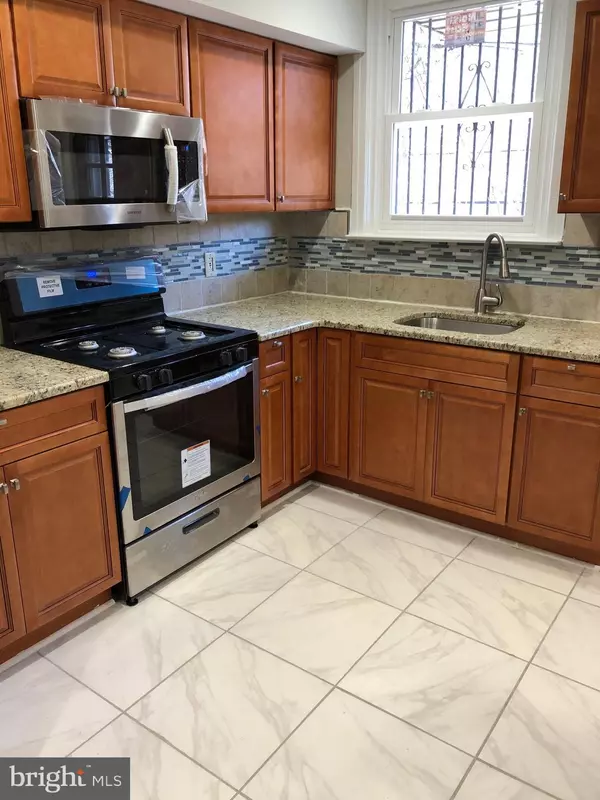For more information regarding the value of a property, please contact us for a free consultation.
1063 N 46TH ST Philadelphia, PA 19131
Want to know what your home might be worth? Contact us for a FREE valuation!

Our team is ready to help you sell your home for the highest possible price ASAP
Key Details
Sold Price $134,900
Property Type Townhouse
Sub Type Interior Row/Townhouse
Listing Status Sold
Purchase Type For Sale
Square Footage 1,166 sqft
Price per Sqft $115
Subdivision Haddington
MLS Listing ID PAPH873338
Sold Date 04/24/20
Style Straight Thru
Bedrooms 3
Full Baths 1
HOA Y/N N
Abv Grd Liv Area 1,166
Originating Board BRIGHT
Year Built 1925
Annual Tax Amount $817
Tax Year 2020
Lot Size 1,027 Sqft
Acres 0.02
Lot Dimensions 15.33 x 66.97
Property Description
Nice 3 bedroom 1 bathroom row home in the up and coming Mill Creek section of West Philly. close to mass transit, 5 minutes to the Zoo, I 76 and all metro Phila area.Enter the home past the front garden, porch front to the living room/ dining room combo with refinished hardwood floors. Kitchen has been refurbished, new cabinets , tile flooring, stainless steel appliances and granite countertops. Second floor has 3 bedrooms closets and laminate flooring. Bathroom has new fixtures , tile floors and sky light. Full basement with a new heater and newer electric service. Also has a back yard with no rear neighbors.
Location
State PA
County Philadelphia
Area 19131 (19131)
Zoning RM1
Rooms
Basement Full, Unfinished
Interior
Heating Baseboard - Hot Water
Cooling None
Flooring Ceramic Tile, Hardwood, Laminated
Equipment Built-In Microwave, Built-In Range, Refrigerator
Fireplace N
Appliance Built-In Microwave, Built-In Range, Refrigerator
Heat Source Natural Gas
Exterior
Water Access N
Roof Type Flat
Accessibility None
Garage N
Building
Story 2
Sewer Public Sewer
Water Public
Architectural Style Straight Thru
Level or Stories 2
Additional Building Above Grade, Below Grade
New Construction N
Schools
School District The School District Of Philadelphia
Others
Pets Allowed Y
Senior Community No
Tax ID 062372800
Ownership Fee Simple
SqFt Source Estimated
Acceptable Financing Cash, Conventional, FHA
Listing Terms Cash, Conventional, FHA
Financing Cash,Conventional,FHA
Special Listing Condition Standard
Pets Allowed Dogs OK
Read Less

Bought with Non Member • Non Subscribing Office
GET MORE INFORMATION




