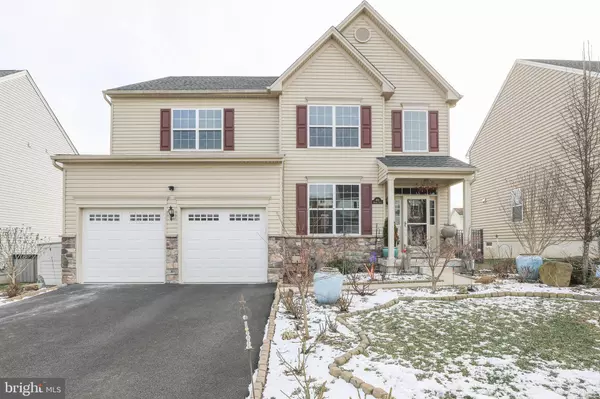For more information regarding the value of a property, please contact us for a free consultation.
409 HICKORY DR. Perkasie, PA 18944
Want to know what your home might be worth? Contact us for a FREE valuation!

Our team is ready to help you sell your home for the highest possible price ASAP
Key Details
Sold Price $599,999
Property Type Single Family Home
Sub Type Detached
Listing Status Sold
Purchase Type For Sale
Square Footage 2,488 sqft
Price per Sqft $241
Subdivision Country Ridge
MLS Listing ID PABU2016404
Sold Date 04/02/22
Style Traditional,Colonial
Bedrooms 4
Full Baths 2
Half Baths 1
HOA Fees $83/qua
HOA Y/N Y
Abv Grd Liv Area 2,488
Originating Board BRIGHT
Year Built 2016
Annual Tax Amount $7,483
Tax Year 2020
Lot Size 6,600 Sqft
Acres 0.15
Property Description
Buck's counties hidden gem. 409 Hickory is exquisite. Gleaming hardwood floors throughout this highly upgraded home. New kitchen, pantry, powder room, Hall bath upstairs, just completed. The open floor plan really allows the owners freedom to use the space as they wish. The warm gas fireplace to cozy around, and the wonderful happy chef's kitchen will allow for lovely evenings with family and friends. The staircase and balcony are very lovely. The very large En suite Master bedroom boasts a custom walk-in closet and an ample bath. The additional three spacious bedrooms and a hall bath complete this level. Do not miss the incredibly fun and fabulous lower level. The gardens, (now dormant) are just delightful in BLOOM! This 5-year young home in the borough of Perkasie is very rare. No showings until Public Open Sunday Jan. 16 1-4
Location
State PA
County Bucks
Area Perkasie Boro (10133)
Zoning R1B
Rooms
Basement Full, Fully Finished
Interior
Interior Features Floor Plan - Open, Pantry, Recessed Lighting, Walk-in Closet(s)
Hot Water Natural Gas
Heating Forced Air
Cooling Central A/C
Flooring Wood
Fireplaces Number 1
Fireplaces Type Gas/Propane
Equipment Dishwasher, Energy Efficient Appliances, Oven/Range - Gas, Refrigerator, Stainless Steel Appliances
Fireplace Y
Window Features Energy Efficient
Appliance Dishwasher, Energy Efficient Appliances, Oven/Range - Gas, Refrigerator, Stainless Steel Appliances
Heat Source Natural Gas
Laundry Has Laundry
Exterior
Exterior Feature Deck(s), Porch(es)
Parking Features Built In, Garage - Front Entry
Garage Spaces 4.0
Water Access N
Roof Type Shingle
Street Surface Black Top
Accessibility None
Porch Deck(s), Porch(es)
Attached Garage 2
Total Parking Spaces 4
Garage Y
Building
Story 2
Foundation Passive Radon Mitigation, Concrete Perimeter
Sewer Public Sewer
Water Public
Architectural Style Traditional, Colonial
Level or Stories 2
Additional Building Above Grade, Below Grade
Structure Type 9'+ Ceilings,Dry Wall,Vaulted Ceilings
New Construction N
Schools
Elementary Schools West Rockhill
Middle Schools Pennridge South
High Schools Pennridge
School District Pennridge
Others
HOA Fee Include Snow Removal
Senior Community No
Tax ID 33-002-045-016
Ownership Fee Simple
SqFt Source Estimated
Acceptable Financing Cash, Conventional, FHA, VA
Listing Terms Cash, Conventional, FHA, VA
Financing Cash,Conventional,FHA,VA
Special Listing Condition Standard
Read Less

Bought with CJ Pierre • United Real Estate



