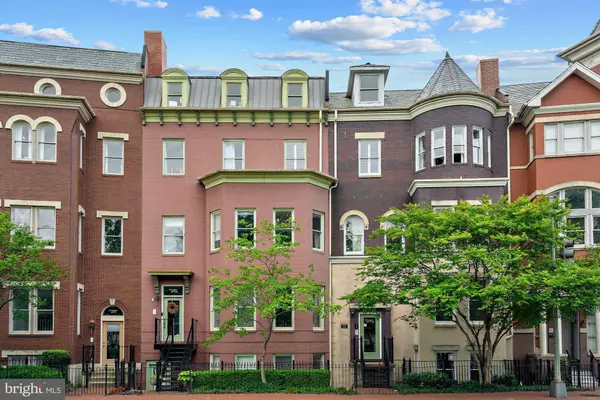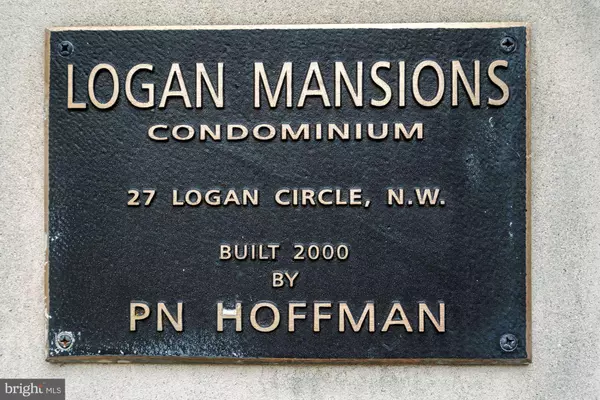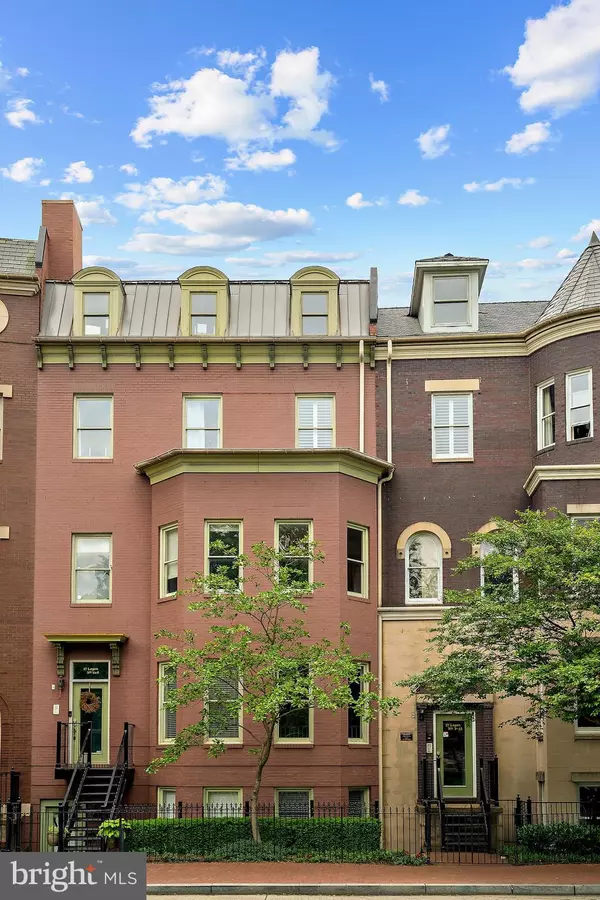For more information regarding the value of a property, please contact us for a free consultation.
27 LOGAN CIR NW #10 Washington, DC 20005
Want to know what your home might be worth? Contact us for a FREE valuation!

Our team is ready to help you sell your home for the highest possible price ASAP
Key Details
Sold Price $1,187,500
Property Type Condo
Sub Type Condo/Co-op
Listing Status Sold
Purchase Type For Sale
Square Footage 1,787 sqft
Price per Sqft $664
Subdivision Logan Circle
MLS Listing ID DCDC2005900
Sold Date 08/30/21
Style Contemporary
Bedrooms 3
Full Baths 2
Half Baths 1
Condo Fees $497/mo
HOA Y/N N
Abv Grd Liv Area 1,787
Originating Board BRIGHT
Year Built 2000
Annual Tax Amount $9,675
Tax Year 2020
Property Description
Dazzling and Rare 3-Level Penthouse Condo at Logan Mansions / 3 Bed / 2.5 Bath / 1,800 Sf / Private Roof Deck / 1 Parking Space RIGHT ON LOGAN CIRCLE! Featuring soaring cathedral ceilings, spectacular private roof deck with stunning city views (Southern Exposure) and THE perfect spot for our nation's capital 4th of July Fireworks PLUS unobstructed views of Historic Logan Circle. With 1800 square feet of living space - this condo flows and feels like a Townhouse and includes: Living Room with fireplace, Dining Room, open and spacious Kitchen and Den and Half Bath. Second Level includes a knock-out Primary Suite highlighted by 21 ft ceiling, 4 windows and a spa- like bath with separate tub and shower, two additional bedrooms and second bath. The Third Level features a loft featuring a mezzanine overlooking the Primary Suite, a wet-bar and French doors leading out to your own Private Roof Deck with amazing City Views. Completing this wonderful home - you'll find gleaming hardwood floors, secure parking space, low condo fee PLUS you're only 1 block from the exciting 14th Street Corridor! Don't miss out on this wonderful opportunity!
Location
State DC
County Washington
Zoning RA-2
Direction Northwest
Rooms
Other Rooms Living Room, Dining Room, Kitchen, Den
Interior
Interior Features Ceiling Fan(s), Breakfast Area, Crown Moldings, Dining Area, Floor Plan - Traditional, Kitchen - Eat-In, Kitchen - Gourmet, Primary Bath(s), Recessed Lighting, Skylight(s), Stall Shower, Tub Shower, Window Treatments, Wet/Dry Bar, Walk-in Closet(s), Wood Floors, Built-Ins, Floor Plan - Open, Formal/Separate Dining Room, Intercom, Kitchen - Table Space, Pantry, Soaking Tub
Hot Water Electric
Heating Forced Air
Cooling Central A/C, Wall Unit, Window Unit(s)
Flooring Ceramic Tile, Hardwood
Fireplaces Number 1
Fireplaces Type Gas/Propane, Marble, Screen
Equipment Built-In Microwave, Dishwasher, Disposal, Dryer, Icemaker, Oven/Range - Gas, Refrigerator, Water Heater, Dryer - Front Loading, Intercom, Oven - Self Cleaning, Washer - Front Loading, Washer/Dryer Stacked
Furnishings No
Fireplace Y
Window Features Casement,Double Pane,Transom,Wood Frame
Appliance Built-In Microwave, Dishwasher, Disposal, Dryer, Icemaker, Oven/Range - Gas, Refrigerator, Water Heater, Dryer - Front Loading, Intercom, Oven - Self Cleaning, Washer - Front Loading, Washer/Dryer Stacked
Heat Source Natural Gas
Laundry Main Floor
Exterior
Exterior Feature Deck(s), Porch(es), Balcony
Garage Spaces 1.0
Fence Wood, Privacy
Amenities Available None
Water Access N
View Trees/Woods, City
Accessibility None
Porch Deck(s), Porch(es), Balcony
Total Parking Spaces 1
Garage N
Building
Story 3
Unit Features Garden 1 - 4 Floors
Sewer Public Sewer
Water Public
Architectural Style Contemporary
Level or Stories 3
Additional Building Above Grade, Below Grade
Structure Type 9'+ Ceilings,Vaulted Ceilings
New Construction N
Schools
School District District Of Columbia Public Schools
Others
Pets Allowed Y
HOA Fee Include Common Area Maintenance,Custodial Services Maintenance,Insurance,Lawn Maintenance,Management,Sewer,Snow Removal,Trash,Water
Senior Community No
Tax ID 0279//2043
Ownership Condominium
Security Features Electric Alarm,Main Entrance Lock,Security System,Smoke Detector,Sprinkler System - Indoor
Acceptable Financing Cash, Conventional
Horse Property N
Listing Terms Cash, Conventional
Financing Cash,Conventional
Special Listing Condition Standard
Pets Allowed No Pet Restrictions
Read Less

Bought with Roby C Thompson III • Long & Foster Real Estate, Inc.
GET MORE INFORMATION




