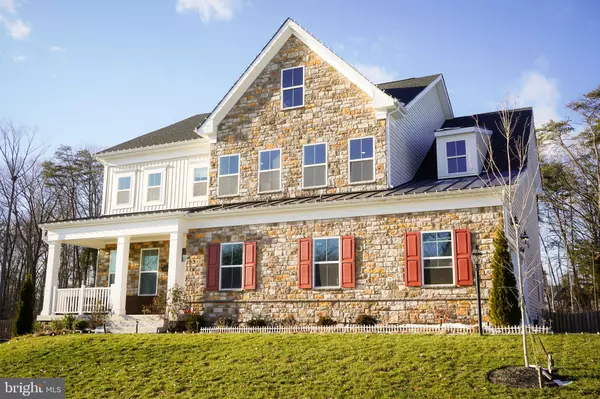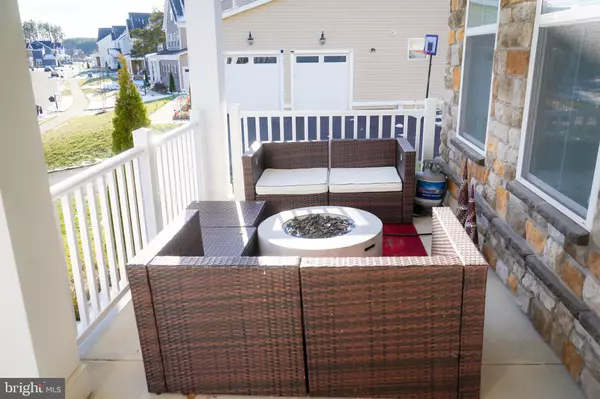For more information regarding the value of a property, please contact us for a free consultation.
23733 KILKERRAN DR Aldie, VA 20105
Want to know what your home might be worth? Contact us for a FREE valuation!

Our team is ready to help you sell your home for the highest possible price ASAP
Key Details
Sold Price $1,200,000
Property Type Single Family Home
Sub Type Detached
Listing Status Sold
Purchase Type For Sale
Square Footage 3,890 sqft
Price per Sqft $308
Subdivision Westbury Glen
MLS Listing ID VALO2016026
Sold Date 02/18/22
Style Colonial
Bedrooms 5
Full Baths 4
Half Baths 1
HOA Fees $100/mo
HOA Y/N Y
Abv Grd Liv Area 3,890
Originating Board BRIGHT
Year Built 2019
Annual Tax Amount $7,874
Tax Year 2021
Lot Size 0.330 Acres
Acres 0.33
Property Description
This is the one! Stunning home sitting on premium .33 acre lot in sought after Westbury Glen. This home Features an open concept floor plan, main level bedroom with full bathroom and gourmet kitchen. Amazon enabled home with smart locks, lights, temperature control and more. Close to shopping and dining, Route 50 and Dulles International Airport. Open and bright floor plan offers family room with 20ft ceilings, a modern fireplace and opens to the fully equipped gourmet kitchen with white cabinets, gas cooktop, and Quartz countertops. Upper level includes expansive primary bedroom with luxurious spa-like bathroom and three additional spacious bedrooms and 2 full bathrooms. Basement is unfinished with direct access to the backyard and patio.
Location
State VA
County Loudoun
Zoning 01
Rooms
Basement Walkout Level
Main Level Bedrooms 1
Interior
Interior Features Window Treatments
Hot Water Electric
Heating Forced Air
Cooling Central A/C
Fireplaces Number 1
Fireplaces Type Screen
Equipment Built-In Microwave, Cooktop, Dishwasher, Disposal, Freezer, Humidifier, Refrigerator, Icemaker, Stove, Oven - Wall
Fireplace Y
Appliance Built-In Microwave, Cooktop, Dishwasher, Disposal, Freezer, Humidifier, Refrigerator, Icemaker, Stove, Oven - Wall
Heat Source Electric
Exterior
Parking Features Garage Door Opener
Garage Spaces 7.0
Water Access N
Accessibility None
Attached Garage 3
Total Parking Spaces 7
Garage Y
Building
Lot Description Backs to Trees
Story 3
Foundation Other
Sewer Public Sewer
Water Public
Architectural Style Colonial
Level or Stories 3
Additional Building Above Grade, Below Grade
New Construction N
Schools
Elementary Schools Goshen Post
Middle Schools Willard
High Schools Lightridge
School District Loudoun County Public Schools
Others
HOA Fee Include Common Area Maintenance,Trash
Senior Community No
Tax ID 285371171000
Ownership Fee Simple
SqFt Source Assessor
Security Features Electric Alarm
Special Listing Condition Standard
Read Less

Bought with Chander Jai Rajendran • Keller Williams Realty
GET MORE INFORMATION




