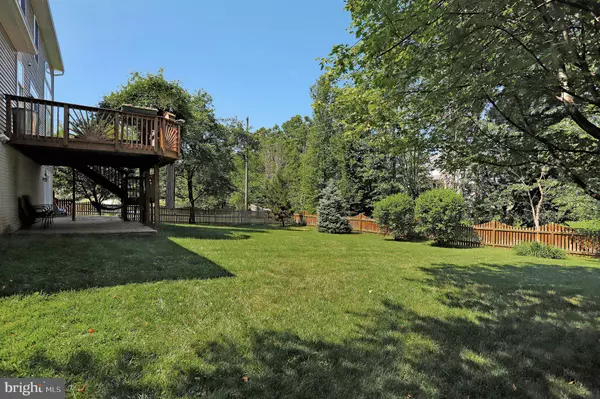For more information regarding the value of a property, please contact us for a free consultation.
202 TYLERTON CT Walkersville, MD 21793
Want to know what your home might be worth? Contact us for a FREE valuation!

Our team is ready to help you sell your home for the highest possible price ASAP
Key Details
Sold Price $525,000
Property Type Single Family Home
Sub Type Detached
Listing Status Sold
Purchase Type For Sale
Square Footage 3,606 sqft
Price per Sqft $145
Subdivision Creekside
MLS Listing ID MDFR2001154
Sold Date 08/20/21
Style Colonial
Bedrooms 5
Full Baths 3
Half Baths 1
HOA Fees $29/mo
HOA Y/N Y
Abv Grd Liv Area 2,584
Originating Board BRIGHT
Year Built 1999
Annual Tax Amount $4,987
Tax Year 2020
Lot Size 0.304 Acres
Acres 0.3
Property Description
HIGHEST AND BEST BY NOON SUNDAY 07/18. This home is Much Larger than it looks from the front and has so much space you can spread out to your hearts content. Just for starters, there is a 1st floor Master Suite, formal Living Rm and Dining Rm an eat in kitchen and half bath. The family room is just off the kitchen and offers soaring ceilings, gas fireplace and a wall of windows with views of the deck and large fenced backyard. There are 3 bedrooms up with a full bath. But wait! the basement is fully finished with walk out level to backyard and is perfect for in-law suite or a great entertainment area with an additional mini kitchen area complete with dishwasher, fridge and cabinets. The 5th bedroom has a large walk in closet and a full bath. Convenient location and just far enough from the congestion with easy access to main commuter routes.
Location
State MD
County Frederick
Zoning R1
Rooms
Other Rooms Living Room, Dining Room, Primary Bedroom, Bedroom 2, Bedroom 3, Bedroom 4, Bedroom 5, Kitchen, Family Room, Foyer, Breakfast Room, In-Law/auPair/Suite, Laundry, Other, Storage Room, Bathroom 2, Bathroom 3, Primary Bathroom, Half Bath
Basement Fully Finished, Outside Entrance, Interior Access, Heated, Rear Entrance, Walkout Level, Windows
Main Level Bedrooms 1
Interior
Interior Features Breakfast Area, Carpet, Ceiling Fan(s), Central Vacuum, Entry Level Bedroom, Family Room Off Kitchen, Floor Plan - Open, Formal/Separate Dining Room, Kitchen - Country, Kitchen - Eat-In, Kitchen - Island, Pantry, Studio, Walk-in Closet(s), Wet/Dry Bar, Wood Floors
Hot Water Natural Gas
Heating Central, Forced Air
Cooling Central A/C, Ceiling Fan(s)
Fireplaces Number 1
Fireplaces Type Marble, Screen, Gas/Propane
Equipment Central Vacuum, Dishwasher, Disposal, Exhaust Fan, Icemaker, Oven/Range - Gas, Range Hood, Refrigerator, Water Heater
Fireplace Y
Appliance Central Vacuum, Dishwasher, Disposal, Exhaust Fan, Icemaker, Oven/Range - Gas, Range Hood, Refrigerator, Water Heater
Heat Source Natural Gas
Laundry Main Floor, Lower Floor
Exterior
Exterior Feature Deck(s), Patio(s)
Parking Features Garage - Front Entry, Garage Door Opener, Inside Access
Garage Spaces 6.0
Fence Rear, Wood
Water Access N
Accessibility Other
Porch Deck(s), Patio(s)
Attached Garage 2
Total Parking Spaces 6
Garage Y
Building
Lot Description Backs to Trees, Front Yard, Rear Yard, SideYard(s), Stream/Creek
Story 3
Sewer Public Sewer
Water Public
Architectural Style Colonial
Level or Stories 3
Additional Building Above Grade, Below Grade
New Construction N
Schools
Middle Schools Walkersville
High Schools Walkersville
School District Frederick County Public Schools
Others
Senior Community No
Tax ID 1126441811
Ownership Fee Simple
SqFt Source Assessor
Special Listing Condition Standard
Read Less

Bought with Kelsey Mahon • Corner House Realty
GET MORE INFORMATION




