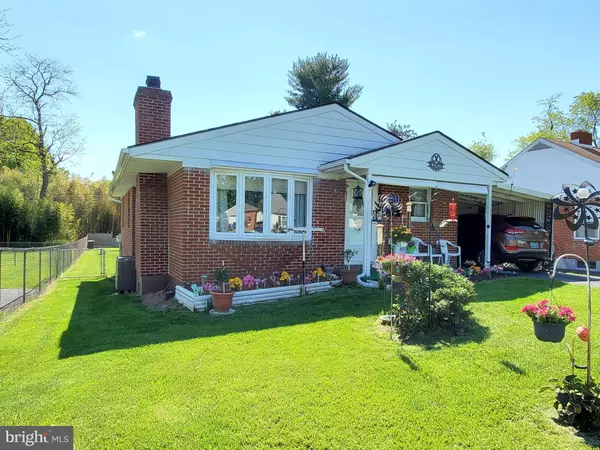For more information regarding the value of a property, please contact us for a free consultation.
11435 ENGLEWOOD RD Hagerstown, MD 21740
Want to know what your home might be worth? Contact us for a FREE valuation!

Our team is ready to help you sell your home for the highest possible price ASAP
Key Details
Sold Price $210,000
Property Type Single Family Home
Sub Type Detached
Listing Status Sold
Purchase Type For Sale
Square Footage 1,025 sqft
Price per Sqft $204
Subdivision Greenberry Hills
MLS Listing ID MDWA179854
Sold Date 07/15/21
Style Ranch/Rambler
Bedrooms 3
Full Baths 1
HOA Y/N N
Abv Grd Liv Area 1,025
Originating Board BRIGHT
Year Built 1972
Annual Tax Amount $1,416
Tax Year 2021
Lot Size 10,000 Sqft
Acres 0.23
Property Description
Starting Out, Scaling Back Or Somewhere In Between This All Brick 1 Owner Home Has Been Well Maintained. Recent Replacement Windows - Front & Storm Doors, New (April 2021) Heat Pump/Central Air, Laminate Over Hardwood Floors In Living Room - Kitchen & Hall. Carpet Over Hardwood In 3rd Bedroom, Hardwood in Primary & Bedroom #2. Covered Front Porch, Bay Window & Floor To Ceiling Brick Wood Burning Fire Place With Mantle & Hearth In Living Room. Combined Kitchen With Updated Cabinets, Table Space & Dining Area That Exits To 1 Car Carport. Full Unfinished Basement With Laundry Area - Washer/Dryer Convey. Great For Storage Or For Future Expansion. Walk Out Stairs Exit Walls Have Just Been Repaired. The Home Sits Back Off Englewood Rd - Has A Nice Front Yard, Large Fence Back Yard With Storage Shed. Convenient To I-81- I-70 Commuter Routes, Valley Mall For Shopping & Restaurants, Beautiful Hagerstown City Park And Washington County Regional Airport.
Location
State MD
County Washington
Zoning RU
Rooms
Other Rooms Living Room, Bedroom 2, Bedroom 3, Kitchen, Basement, Bedroom 1, Bathroom 1
Basement Connecting Stairway, Full, Outside Entrance, Rear Entrance, Unfinished, Walkout Stairs
Main Level Bedrooms 3
Interior
Interior Features Ceiling Fan(s), Combination Kitchen/Dining, Dining Area, Entry Level Bedroom, Floor Plan - Traditional, Kitchen - Eat-In, Tub Shower, Window Treatments, Wood Floors
Hot Water Electric
Heating Heat Pump - Electric BackUp
Cooling Ceiling Fan(s), Central A/C, Heat Pump(s)
Flooring Carpet, Hardwood, Laminated, Vinyl
Fireplaces Number 1
Fireplaces Type Brick, Fireplace - Glass Doors, Mantel(s), Wood
Equipment Built-In Microwave, Dryer - Electric, Exhaust Fan, Oven/Range - Electric, Refrigerator, Washer, Water Heater, Oven - Self Cleaning
Fireplace Y
Window Features Bay/Bow,Double Hung,Double Pane,Energy Efficient,Insulated,Replacement,Screens
Appliance Built-In Microwave, Dryer - Electric, Exhaust Fan, Oven/Range - Electric, Refrigerator, Washer, Water Heater, Oven - Self Cleaning
Heat Source Electric
Laundry Lower Floor
Exterior
Exterior Feature Porch(es)
Garage Spaces 4.0
Fence Chain Link, Rear, Wood
Utilities Available Natural Gas Available, Cable TV Available
Water Access N
View Garden/Lawn, Trees/Woods
Roof Type Composite,Shingle
Street Surface Black Top
Accessibility Grab Bars Mod, Doors - Swing In
Porch Porch(es)
Road Frontage City/County
Total Parking Spaces 4
Garage N
Building
Lot Description Backs to Trees, Front Yard, Landscaping, Rear Yard, SideYard(s), Level
Story 2
Foundation Block
Sewer Public Sewer
Water Public
Architectural Style Ranch/Rambler
Level or Stories 2
Additional Building Above Grade, Below Grade
New Construction N
Schools
Elementary Schools Lincolnshire
Middle Schools Springfield
High Schools Williamsport
School District Washington County Public Schools
Others
Pets Allowed Y
Senior Community No
Tax ID 2226017327
Ownership Fee Simple
SqFt Source Assessor
Security Features Electric Alarm,Monitored,Security System,Smoke Detector,Carbon Monoxide Detector(s)
Acceptable Financing Cash, Conventional, FHA, VA
Horse Property N
Listing Terms Cash, Conventional, FHA, VA
Financing Cash,Conventional,FHA,VA
Special Listing Condition Standard
Pets Allowed Cats OK, Dogs OK
Read Less

Bought with Christine Grob • RE/MAX Results



