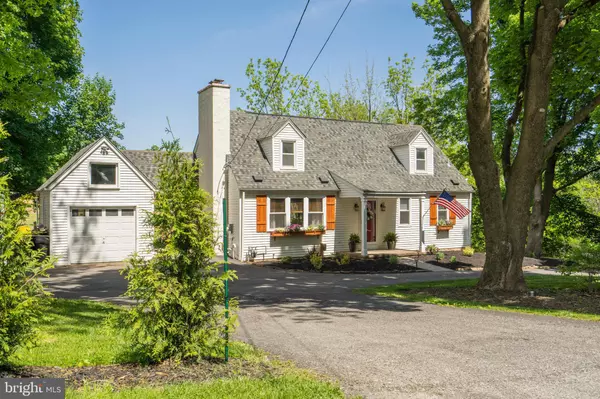For more information regarding the value of a property, please contact us for a free consultation.
1833 WHITEHALL RD Eagleville, PA 19403
Want to know what your home might be worth? Contact us for a FREE valuation!

Our team is ready to help you sell your home for the highest possible price ASAP
Key Details
Sold Price $490,000
Property Type Single Family Home
Sub Type Detached
Listing Status Sold
Purchase Type For Sale
Square Footage 2,790 sqft
Price per Sqft $175
Subdivision Belfry
MLS Listing ID PAMC693702
Sold Date 06/28/21
Style Cape Cod
Bedrooms 4
Full Baths 3
HOA Y/N N
Abv Grd Liv Area 1,860
Originating Board BRIGHT
Year Built 1950
Annual Tax Amount $6,462
Tax Year 2020
Lot Size 0.758 Acres
Acres 0.76
Lot Dimensions 150.00 x 0.00
Property Description
Welcome home to 1833 Whitehall Rd, an absolutely stunning 4-bedroom, 3 bath single nestled in Worcester. This home has been beautifully updated and impeccably maintained, truly making it move-in ready. From the moment you pull into the circular driveway you will be delighted with a beautiful front exterior complete with wooden shutters, beautiful flower boxes to showcase your best blooms and a nice, covered patio to enjoy this summer. Step inside to the highly desirable open floorplan of the main level. For those who enjoy entertaining friends and family, you will absolutely love this layout! The living room features three large windows that allow natural light to stream inside. The wood-burning fireplace features a german schmeared brick surround and wooden mantle and pops nicely against the gorgeous hardwood flooring. The kitchen has been completely opened to the living room with reclaimed wood beams providing some separation. A large center island easily holds three bar stools for additional seating and is the perfect spot to use as a snack hub during parties. Gray cabinetry lines the walls and blends nicely with the tile backsplash and level 6 quartzite counter tops. Stainless steel appliances include a french door refrigerator with wine drawer, gas range and dishwasher. A cabinet in the island includes a spot for a microwave. The ceramic farmhouse sink sits below the window which provides beautiful views overlooking the backyard. Entrance to the breezeway which leads to the detached one car garage is through the kitchen, making it a breeze to unload groceries! A bright and sunny breakfast nook sits adjacent to the kitchen and includes a glass slider to the expansive rear deck. Get ready to host BBQ’s this summer! The deck expands the entire length of the home and provides all the space you need for a patio table, grilling area and separate lounge area. Throw down an outdoor rug, add some potted plants and get ready to enjoy your own outdoor oasis! There is even additional seating space in the breezeway for those days where shade is needed. After a tiring day, relax and unwind in the magnificent first-floor owners suite. Glass sliders flood the bedroom with loads of natural light and provide private access to the deck and beautiful views to wake up to every morning. The walk-in closet is an absolute dream with all the space you need for clothing, shoe and accessory storage. The private en suite features a massive walk-in shower with glass sliding doors, tile flooring and a custom vanity that closely matches the hardwood flooring of the bedroom. Two additional bedrooms (one featuring brand new carpeting!) and a newly renovated full bathroom with stall shower are located on the second floor. Is a finished basement a must? Check it off the list! This walk-out basement includes an additional 900+ sq ft of finished living space, which comprises of a large TV/media area, the fourth bedroom, a third full bathroom. If desired, the bedroom would be ideal to use as a home office, toy room or work-out room, the possibilities are endless. No stone went unturned with the updates and functionality of the home. Why wait? Contact us today to schedule your private tour before this gem is gone!
Location
State PA
County Montgomery
Area Worcester Twp (10667)
Zoning RESIDENTIAL
Rooms
Other Rooms Living Room, Bedroom 2, Bedroom 3, Bedroom 4, Kitchen, Family Room, Laundry, Bathroom 2, Bathroom 3, Primary Bathroom
Basement Full, Walkout Level, Fully Finished, Interior Access
Main Level Bedrooms 1
Interior
Hot Water Natural Gas
Heating Forced Air
Cooling Central A/C
Flooring Hardwood, Carpet
Fireplaces Number 1
Fireplaces Type Mantel(s), Wood
Furnishings No
Fireplace Y
Heat Source Natural Gas
Laundry Basement
Exterior
Exterior Feature Deck(s), Breezeway
Parking Features Garage - Front Entry
Garage Spaces 4.0
Water Access N
Roof Type Shingle,Pitched
Accessibility None
Porch Deck(s), Breezeway
Total Parking Spaces 4
Garage Y
Building
Lot Description Rear Yard, Front Yard, SideYard(s)
Story 2
Sewer On Site Septic
Water Well
Architectural Style Cape Cod
Level or Stories 2
Additional Building Above Grade, Below Grade
New Construction N
Schools
School District Methacton
Others
Senior Community No
Tax ID 67-00-04141-004
Ownership Fee Simple
SqFt Source Assessor
Special Listing Condition Standard
Read Less

Bought with Sharyn Soliman • Keller Williams Real Estate-Blue Bell
GET MORE INFORMATION




