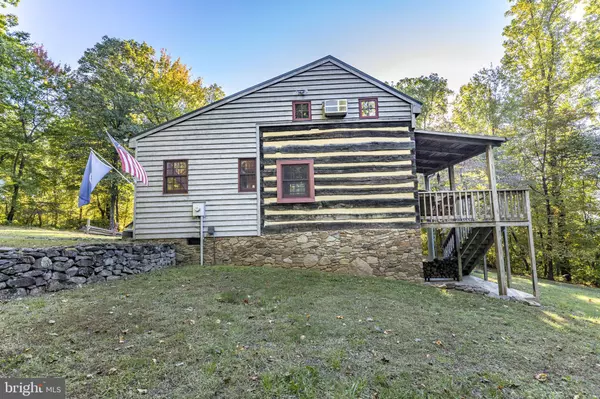For more information regarding the value of a property, please contact us for a free consultation.
644 ASHBY LN Etlan, VA 22719
Want to know what your home might be worth? Contact us for a FREE valuation!

Our team is ready to help you sell your home for the highest possible price ASAP
Key Details
Sold Price $460,000
Property Type Single Family Home
Sub Type Detached
Listing Status Sold
Purchase Type For Sale
Square Footage 587 sqft
Price per Sqft $783
Subdivision None Available
MLS Listing ID VAMA2000190
Sold Date 11/19/21
Style Cabin/Lodge
Bedrooms 1
Full Baths 1
HOA Y/N N
Abv Grd Liv Area 587
Originating Board BRIGHT
Year Built 1984
Annual Tax Amount $1,899
Tax Year 2020
Lot Size 20.893 Acres
Acres 20.89
Property Description
This is a rare opportunity to own a cozy cabin with 20 acres on a secluded mountainside sitting adjacent to Old Rag Mt in the much sought after Etlan area. Beautiful long range fall/winter views. The log section was originally a pre-civil war structure in the Appomattox Court House area where papers were signed in 1865 to end the Civil War. The cabin's trusses & beams were made from timbers of a pre-Civil War warehouse in Lexington Va. You will admire the 10 1/2" shiplapped pine floors throughout. All of the fireplace and foundation stones were found on the mountain and there are several beautiful rock outcroppings in the yard. The spacious loft above the living area has enough space for several single beds or bunks, as the rain from the tin roof soothes you to sleep. There is plenty of room out from the dining area where the deck is now, to build an extra bedroom or expand the living space. The current septic system is designed for two bedrooms. The yard has plenty of cleared area in the front, back and side for outdoor activities. There is a small ( but dry) basement/cellar under the cabin that has a wood stove, a work bench, and plenty of storage. The owner has good Verizon Cell service from the cabin, and Satellite TV or Internet will work from there also. The private shared drive going up the mountain to the small community above does not include a road maintenance agreement, but has always been well cared for. The private drive from the shared road to the cabin is about .2 of a mile long and curves along the ridge o f the property. The lower portion of the property has some cleared area ( as you come in the shared drive past the " End of State Maintenance" sign) and is level enough for another home site. The survey in the document section shows a possible division line that was surveyed but never recorded. All of the contents of the cabin will convey at settlement. The cabin is in great condition, but has not been regularly occupied for the past 5 years and is being sold " AS IS". Appointments only ! No Drive by viewing. We want to respect the quiet nature of this small weekend community. Please see the document section for more information.
Location
State VA
County Madison
Zoning A1
Rooms
Other Rooms Living Room, Dining Room, Kitchen, Loft, Bathroom 1
Basement Outside Entrance, Rear Entrance, Partial, Poured Concrete, Unfinished
Interior
Interior Features Exposed Beams, Family Room Off Kitchen, Floor Plan - Open, Wood Floors, Wood Stove
Hot Water Electric
Heating Baseboard - Electric, Wood Burn Stove
Cooling Window Unit(s)
Flooring Wood
Fireplaces Number 1
Fireplaces Type Stone
Equipment Oven/Range - Electric, Refrigerator, Range Hood
Furnishings Yes
Fireplace Y
Window Features Double Hung
Appliance Oven/Range - Electric, Refrigerator, Range Hood
Heat Source Wood, Electric
Exterior
Utilities Available Under Ground
Water Access N
View Mountain
Roof Type Metal
Accessibility None
Garage N
Building
Lot Description Mountainous, Private, Rural, Secluded, SideYard(s), Sloping, Trees/Wooded
Story 1.5
Foundation Stone
Sewer On Site Septic
Water Private, Well
Architectural Style Cabin/Lodge
Level or Stories 1.5
Additional Building Above Grade, Below Grade
Structure Type Beamed Ceilings,Dry Wall,Log Walls
New Construction N
Schools
Elementary Schools Waverly Yowell
Middle Schools William H. Wetsel
High Schools Madison County
School District Madison County Public Schools
Others
Senior Community No
Tax ID 9 29
Ownership Fee Simple
SqFt Source Assessor
Acceptable Financing Cash, Conventional, Farm Credit Service
Listing Terms Cash, Conventional, Farm Credit Service
Financing Cash,Conventional,Farm Credit Service
Special Listing Condition Standard
Read Less

Bought with Ashleigh Grady Cannon • Cheri Woodard Realty
GET MORE INFORMATION




