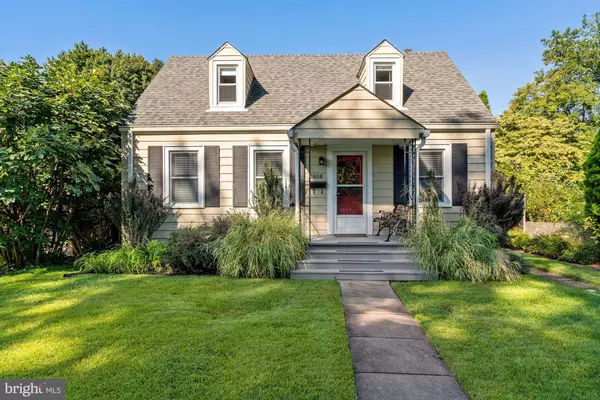For more information regarding the value of a property, please contact us for a free consultation.
2808 WINCHESTER WAY Falls Church, VA 22042
Want to know what your home might be worth? Contact us for a FREE valuation!

Our team is ready to help you sell your home for the highest possible price ASAP
Key Details
Sold Price $635,000
Property Type Single Family Home
Sub Type Detached
Listing Status Sold
Purchase Type For Sale
Square Footage 1,125 sqft
Price per Sqft $564
Subdivision Mason Terrace
MLS Listing ID VAFX2014690
Sold Date 10/12/21
Style Cape Cod
Bedrooms 3
Full Baths 1
Half Baths 1
HOA Y/N N
Abv Grd Liv Area 1,125
Originating Board BRIGHT
Year Built 1943
Annual Tax Amount $6,714
Tax Year 2021
Lot Size 5,500 Sqft
Acres 0.13
Property Description
Sweet Cape Cod home with classic layout and many important updates, in desirable Falls Church neighborhood of Mason Terrace. Hardwood floors in great condition, eat-in kitchen, flat very nice backyard. Detached garage in great shape and lots of off-street parking also on driveway. Basement is unfinished but quite useable, currently being used for lots of storage. Basement ceiling height sufficient for creating living space. In fine condition to live-in like it is, but also room to make your own upgrades. +++ Recent owner upgrades include fresh painting, new furnace (2020), new roof (2019), new gutters/downspouts (2018), plus many smaller items each year to upgrade and refreshen the home. These owners have taken meticulous care of the home.
Location
State VA
County Fairfax
Zoning 140
Rooms
Other Rooms Living Room, Dining Room, Primary Bedroom, Bedroom 2, Bedroom 3, Kitchen, Basement, Storage Room, Utility Room
Basement Connecting Stairway, Sump Pump, Full, Space For Rooms, Unfinished, Windows
Main Level Bedrooms 1
Interior
Interior Features Kitchen - Table Space, Kitchen - Eat-In, Entry Level Bedroom, Wood Floors, Floor Plan - Traditional
Hot Water Natural Gas
Heating Forced Air
Cooling Central A/C
Equipment Dishwasher, Disposal, Dryer, Microwave, Oven/Range - Electric, Refrigerator, Washer
Fireplace N
Window Features Vinyl Clad,Double Pane
Appliance Dishwasher, Disposal, Dryer, Microwave, Oven/Range - Electric, Refrigerator, Washer
Heat Source Natural Gas
Exterior
Exterior Feature Porch(es)
Parking Features Garage - Front Entry
Garage Spaces 1.0
Fence Chain Link, Fully
Water Access N
Accessibility None
Porch Porch(es)
Road Frontage City/County
Total Parking Spaces 1
Garage Y
Building
Story 2.5
Foundation Block
Sewer Public Sewer
Water Public
Architectural Style Cape Cod
Level or Stories 2.5
Additional Building Above Grade, Below Grade
New Construction N
Schools
School District Fairfax County Public Schools
Others
Pets Allowed Y
Senior Community No
Tax ID 0502 06 0392
Ownership Fee Simple
SqFt Source Assessor
Acceptable Financing FHA, VA, Cash, Conventional
Listing Terms FHA, VA, Cash, Conventional
Financing FHA,VA,Cash,Conventional
Special Listing Condition Standard
Pets Allowed No Pet Restrictions
Read Less

Bought with CAITLIN WARREN • Compass
GET MORE INFORMATION




