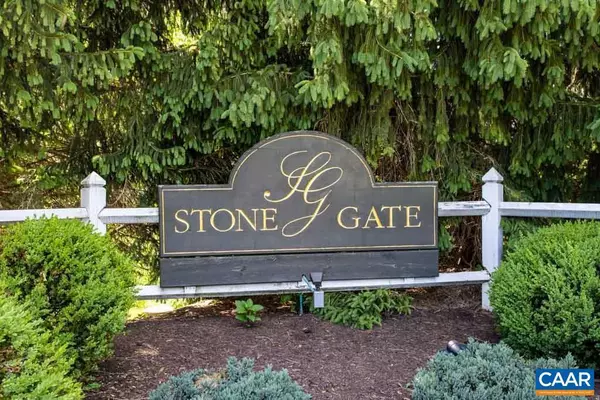For more information regarding the value of a property, please contact us for a free consultation.
1220 STONEGATE WAY WAY Crozet, VA 22932
Want to know what your home might be worth? Contact us for a FREE valuation!

Our team is ready to help you sell your home for the highest possible price ASAP
Key Details
Sold Price $425,000
Property Type Single Family Home
Sub Type Detached
Listing Status Sold
Purchase Type For Sale
Square Footage 1,764 sqft
Price per Sqft $240
Subdivision Unknown
MLS Listing ID 617747
Sold Date 06/11/21
Style Other
Bedrooms 3
Full Baths 2
HOA Fees $238/qua
HOA Y/N Y
Abv Grd Liv Area 1,764
Originating Board CAAR
Year Built 2002
Annual Tax Amount $3,093
Tax Year 2021
Lot Size 6,969 Sqft
Acres 0.16
Property Description
RARE OPPORTUNITY TO OWN IN DESIRABLE STONEGATE IN WESTERN RIDGE. Well-Maintained Cottage Style Home Offers Style And Convenience All On One Level. Inviting Hardwood Foyer Leads To The Amazing Light-Filled Living Room With A Vaulted Ceiling And Gas Fireplace. Eat-in Kitchen Is Equipped With ALL NEW CAFE GE APPLIANCES, NEW CUSTOM GRANITE COUNTERTOPS, NEW FIXTURES & LVT FLOOR. Home Features NEW PELLA WINDOWS AND PATIO DOORS WITH TRANSFERABLE WARRANTY. The Owner?s Master Suite Features Tray Ceiling, Walk-In Closet, And Jetted Tub. Guest Suite Has Glass French Doors, 2 More BR?s (Or Home Office) And Full Bath. Relax On The Private Patio And Enjoy The Beautiful Landscaping. 2 Car Attached Garage Has Storage. HOA Fee Includes Yard/Landscape Maintenance, Exterior Painting, Gutter Services, Snow Plowing. Access To Western Ridge Rec. Center, Tennis And Pool (separate fee). Enjoy Mountain Views On Neighborhood Walks, Easy Access To Ch'ville and Crozet charm!,Birch Cabinets,Granite Counter,Fireplace in Living Room
Location
State VA
County Albemarle
Zoning R-1
Rooms
Other Rooms Living Room, Dining Room, Primary Bedroom, Kitchen, Foyer, Laundry, Primary Bathroom, Full Bath, Additional Bedroom
Main Level Bedrooms 3
Interior
Interior Features Walk-in Closet(s), Breakfast Area, Recessed Lighting, Entry Level Bedroom
Heating Heat Pump(s)
Cooling Central A/C
Flooring Carpet, Wood
Fireplaces Number 1
Fireplaces Type Gas/Propane
Equipment Dryer, Washer, Dishwasher, Oven/Range - Electric, Microwave, Refrigerator, Energy Efficient Appliances
Fireplace Y
Window Features Double Hung,Insulated,Screens
Appliance Dryer, Washer, Dishwasher, Oven/Range - Electric, Microwave, Refrigerator, Energy Efficient Appliances
Exterior
Exterior Feature Patio(s)
Parking Features Other, Garage - Front Entry
Roof Type Architectural Shingle
Accessibility None
Porch Patio(s)
Garage Y
Building
Lot Description Landscaping
Story 1
Foundation Slab
Sewer Public Sewer
Water Public
Architectural Style Other
Level or Stories 1
Additional Building Above Grade, Below Grade
Structure Type Vaulted Ceilings,Cathedral Ceilings
New Construction N
Schools
Elementary Schools Brownsville
Middle Schools Henley
High Schools Western Albemarle
School District Albemarle County Public Schools
Others
HOA Fee Include Lawn Maintenance
Ownership Other
Special Listing Condition Standard
Read Less

Bought with ERIN GARCIA • LORING WOODRIFF REAL ESTATE ASSOCIATES



