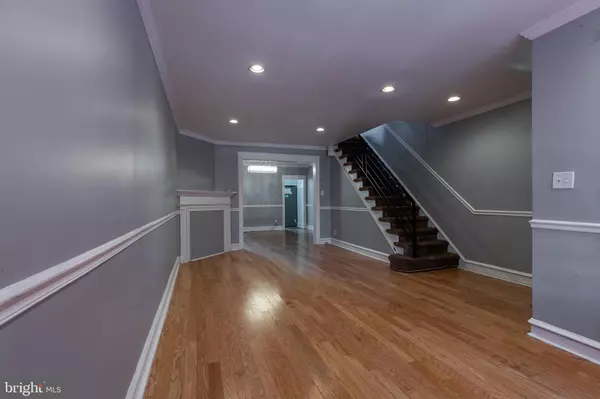For more information regarding the value of a property, please contact us for a free consultation.
120 W GODFREY AVE Philadelphia, PA 19120
Want to know what your home might be worth? Contact us for a FREE valuation!

Our team is ready to help you sell your home for the highest possible price ASAP
Key Details
Sold Price $190,000
Property Type Townhouse
Sub Type Interior Row/Townhouse
Listing Status Sold
Purchase Type For Sale
Square Footage 1,290 sqft
Price per Sqft $147
Subdivision Olney
MLS Listing ID PAPH2028448
Sold Date 10/21/21
Style Straight Thru
Bedrooms 3
Full Baths 1
Half Baths 1
HOA Y/N N
Abv Grd Liv Area 1,290
Originating Board BRIGHT
Year Built 1953
Annual Tax Amount $1,690
Tax Year 2021
Lot Size 1,050 Sqft
Acres 0.02
Lot Dimensions 15.00 x 70.00
Property Description
This meticulously maintained rowhome is ready to welcome you home! As you enter the home you are greeted by a spacious living room, complete with crown molding, ceiling fan, fresh paint, recessed lighting, beautiful hardwood flooring, decorative fireplace mantel, and a large window which floods your living space with natural light. Just beyond the living room is the formal dining room featuring crown molding, modern chandelier, perfect for entertaining guests. Upstairs, you will find three bedrooms all with hardwood flooring, fresh paint, ceiling fans and a spacious full bath. There is also a partially finished basement, which would be perfect as a childs play area, personal gym or additional living space. Close to shopping, public transportation, and entertainment. This home truly has it all!
Location
State PA
County Philadelphia
Area 19120 (19120)
Zoning RSA5
Rooms
Other Rooms Living Room, Dining Room, Primary Bedroom, Bedroom 2, Kitchen, Basement, Bedroom 1
Basement Full
Interior
Interior Features Skylight(s), Ceiling Fan(s), Kitchen - Eat-In, Crown Moldings, Dining Area, Floor Plan - Traditional, Formal/Separate Dining Room, Recessed Lighting, Tub Shower, Upgraded Countertops, Wood Floors
Hot Water Natural Gas
Heating Radiator
Cooling Window Unit(s)
Flooring Hardwood
Fireplaces Type Non-Functioning
Equipment Built-In Microwave, Dishwasher, Oven - Double, Oven/Range - Gas, Stainless Steel Appliances
Fireplace Y
Appliance Built-In Microwave, Dishwasher, Oven - Double, Oven/Range - Gas, Stainless Steel Appliances
Heat Source Natural Gas
Exterior
Exterior Feature Patio(s)
Garage Spaces 1.0
Fence Split Rail
Water Access N
Accessibility None
Porch Patio(s)
Total Parking Spaces 1
Garage N
Building
Story 2
Foundation Stone
Sewer Public Sewer
Water Public
Architectural Style Straight Thru
Level or Stories 2
Additional Building Above Grade, Below Grade
New Construction N
Schools
School District The School District Of Philadelphia
Others
Senior Community No
Tax ID 611282200
Ownership Fee Simple
SqFt Source Assessor
Acceptable Financing Conventional, VA, FHA, Cash
Listing Terms Conventional, VA, FHA, Cash
Financing Conventional,VA,FHA,Cash
Special Listing Condition Standard
Read Less

Bought with Justin V Reeves • Keller Williams Philadelphia



