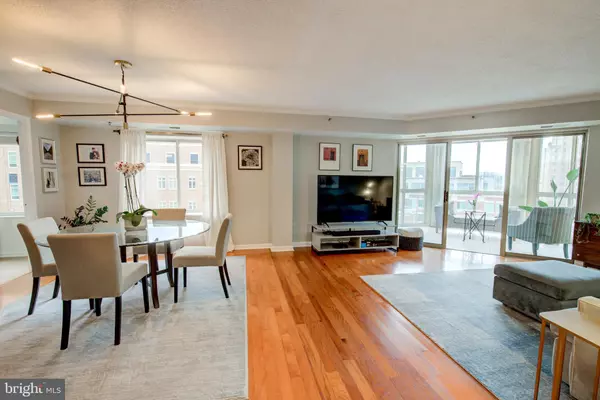For more information regarding the value of a property, please contact us for a free consultation.
2181 JAMIESON #703 Alexandria, VA 22314
Want to know what your home might be worth? Contact us for a FREE valuation!

Our team is ready to help you sell your home for the highest possible price ASAP
Key Details
Sold Price $765,000
Property Type Condo
Sub Type Condo/Co-op
Listing Status Sold
Purchase Type For Sale
Square Footage 1,605 sqft
Price per Sqft $476
Subdivision Carlyle Towers Condominium
MLS Listing ID VAAX2004426
Sold Date 11/29/21
Style Contemporary
Bedrooms 3
Full Baths 2
Half Baths 1
Condo Fees $966/mo
HOA Y/N N
Abv Grd Liv Area 1,605
Originating Board BRIGHT
Year Built 2001
Annual Tax Amount $8,452
Tax Year 2021
Property Description
Spectacular unit in luxurious, impeccably-maintained Carlyle Towers. Unit boasts: breathtaking views from glassed-in porch, inviting foyer, stylish open living/dining room area with HW floors, spacious master bedroom with multiple closets, newer in-unit washer/dryer. Carlyle Towers is a full service building offering onsite management, 24-hour security, fully-equipped fitness center, indoor and outdoor pools, terrace, putting green, tennis court, concierge, rush-hour shuttle to Metro and much more. Deeded garage parking space is among best in building with easy in/out access; extra storage locker also included. Conveniently located between two Metro stations: Eisenhower Ave and King Street, I-495,Old Town Alexandria, nearby restaurants, Whole Foods and future Wegmans.
Location
State VA
County Alexandria City
Zoning CDD#1
Rooms
Other Rooms Living Room, Primary Bedroom, Bedroom 2, Bedroom 3, Kitchen, Foyer, Laundry, Storage Room, Screened Porch
Main Level Bedrooms 3
Interior
Interior Features Dining Area, Kitchen - Table Space, Breakfast Area, Primary Bath(s), Entry Level Bedroom, Wood Floors, Window Treatments, Upgraded Countertops, Elevator, Floor Plan - Open
Hot Water Natural Gas
Heating Forced Air
Cooling Central A/C
Equipment Washer/Dryer Hookups Only, Dishwasher, Disposal, Dryer, Humidifier, Icemaker, Microwave, Refrigerator, Stove, Washer, Water Heater, Exhaust Fan, Washer/Dryer Stacked
Fireplace N
Appliance Washer/Dryer Hookups Only, Dishwasher, Disposal, Dryer, Humidifier, Icemaker, Microwave, Refrigerator, Stove, Washer, Water Heater, Exhaust Fan, Washer/Dryer Stacked
Heat Source Electric
Laundry Dryer In Unit, Washer In Unit
Exterior
Exterior Feature Enclosed
Parking Features Underground
Garage Spaces 1.0
Parking On Site 1
Amenities Available Concierge, Elevator, Exercise Room, Meeting Room, Party Room, Sauna, Security, Tennis Courts, Transportation Service, Putting Green, Pool - Indoor
Water Access N
View City
Accessibility Elevator
Porch Enclosed
Attached Garage 1
Total Parking Spaces 1
Garage Y
Building
Story 1
Unit Features Hi-Rise 9+ Floors
Sewer Public Sewer
Water Public
Architectural Style Contemporary
Level or Stories 1
Additional Building Above Grade, Below Grade
New Construction N
Schools
High Schools Alexandria City
School District Alexandria City Public Schools
Others
Pets Allowed Y
HOA Fee Include Common Area Maintenance,Custodial Services Maintenance,Ext Bldg Maint,Gas,Lawn Maintenance,Management,Insurance,Pool(s),Recreation Facility,Reserve Funds,Road Maintenance,Sewer,Snow Removal,Trash,Water,Laundry,Sauna
Senior Community No
Tax ID 073.01-0C-3.703
Ownership Condominium
Security Features Smoke Detector,24 hour security,Exterior Cameras,Fire Detection System,Intercom,Main Entrance Lock,Resident Manager,Sprinkler System - Indoor,Surveillance Sys
Acceptable Financing Cash, Conventional, VA
Listing Terms Cash, Conventional, VA
Financing Cash,Conventional,VA
Special Listing Condition Standard
Pets Allowed Number Limit
Read Less

Bought with Kathryn Emily DeWitt • KW Metro Center



