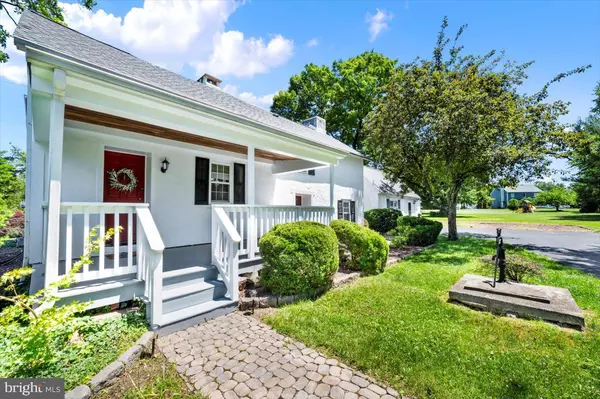For more information regarding the value of a property, please contact us for a free consultation.
2293 MEETINGHOUSE RD Jamison, PA 18929
Want to know what your home might be worth? Contact us for a FREE valuation!

Our team is ready to help you sell your home for the highest possible price ASAP
Key Details
Sold Price $595,000
Property Type Single Family Home
Sub Type Detached
Listing Status Sold
Purchase Type For Sale
Square Footage 3,541 sqft
Price per Sqft $168
Subdivision Jamison Hunt
MLS Listing ID PABU2000582
Sold Date 10/08/21
Style Farmhouse/National Folk
Bedrooms 4
Full Baths 2
Half Baths 1
HOA Y/N N
Abv Grd Liv Area 3,541
Originating Board BRIGHT
Year Built 1880
Annual Tax Amount $7,641
Tax Year 2021
Lot Size 1.050 Acres
Acres 1.05
Lot Dimensions 0.00 x 0.00
Property Description
Bucks County Charm Meets Modern Convenience. This Original Bucks County Farmhouse property is settled on more than one picturesque acre, in desirable Warwick Township. The pastoral, parklike setting of this one-of-a-kind, lovingly updated and expanded farmhouse and carriage house is enchanting. For the past two decades, the current owners upgraded the home finding the perfect balance of modern amenities and original charm. Welcomed to the property by a circular driveway, split-rail fence, defining tree line and covered porch, one will find more than 3,500 square feet with 4 bedrooms, 2 baths, powder room, dedicated 2nd floor laundry room, front and rear staircases, oversized eat-in kitchen, formal living room with restored gas fireplace, separate formal dining room with walk-in fireplace, generous and open family room and hardwood floors throughout. The bucolic setting offers 43 X 12 trex deck, and brick patio overlooking the surrounding pasture. A separate carriage house with powder room offers an additional 400+sq ft and could be used as a gym, office, artists studio or whatever you wish to create. The home could not be more conveniently located. The surrounding Jamison Hunt neighborhood features walking paths to playgrounds, tennis courts and Dark Hollow Park with a fishing pond. With desirable amenities like The Bucks Clubs 18-hole golf course, several restaurants and local vineyards nearby, the home is just steps from Warwick Elementary, and St. Cyrils Church. Anything and everything needed or wanted from supermarkets to antiques shops, are just a few minutes drive. This home is within miles of world-renowned small towns and attractions from New Hope to Newtown to Doylestown to Peddlers Village and commutable to Princeton, Philadelphia & New York. The home has been freshly painted and features upgraded and replaced systems including the addition of public sewer, gas heat, newer HVAC, windows, roof and more. The home has been fully inspected including a separate stucco inspection - both reports available upon request. Come see this one-of-a kind farmhouse property before it is gone!
Location
State PA
County Bucks
Area Warwick Twp (10151)
Zoning RA
Rooms
Other Rooms Living Room, Dining Room, Bedroom 2, Bedroom 3, Bedroom 4, Kitchen, Family Room, Breakfast Room, Bedroom 1, Laundry, Office, Bathroom 1, Bathroom 2, Primary Bathroom
Basement Full
Interior
Hot Water Electric
Heating Baseboard - Hot Water
Cooling Central A/C
Flooring Hardwood, Ceramic Tile
Fireplaces Number 2
Furnishings No
Fireplace Y
Heat Source Natural Gas
Exterior
Exterior Feature Porch(es), Patio(s), Deck(s)
Water Access N
View Garden/Lawn, Pasture
Accessibility None
Porch Porch(es), Patio(s), Deck(s)
Garage N
Building
Story 2
Foundation Stone
Sewer Public Sewer
Water Well
Architectural Style Farmhouse/National Folk
Level or Stories 2
Additional Building Above Grade, Below Grade
New Construction N
Schools
School District Central Bucks
Others
Pets Allowed Y
Senior Community No
Tax ID 51-003-139
Ownership Fee Simple
SqFt Source Assessor
Acceptable Financing Cash, Conventional, Other
Horse Property N
Listing Terms Cash, Conventional, Other
Financing Cash,Conventional,Other
Special Listing Condition Standard
Pets Allowed No Pet Restrictions
Read Less

Bought with Laura J Dau • EXP Realty, LLC
GET MORE INFORMATION




