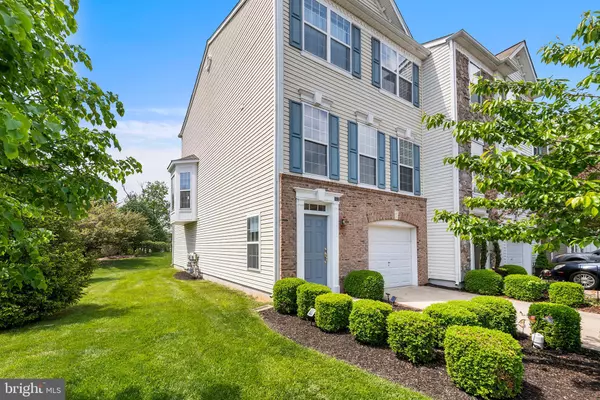For more information regarding the value of a property, please contact us for a free consultation.
162 HUDSON DR Phoenixville, PA 19460
Want to know what your home might be worth? Contact us for a FREE valuation!

Our team is ready to help you sell your home for the highest possible price ASAP
Key Details
Sold Price $399,500
Property Type Townhouse
Sub Type End of Row/Townhouse
Listing Status Sold
Purchase Type For Sale
Square Footage 2,584 sqft
Price per Sqft $154
Subdivision None Available
MLS Listing ID PAMC692620
Sold Date 07/01/21
Style Other
Bedrooms 3
Full Baths 2
Half Baths 1
HOA Fees $94/mo
HOA Y/N Y
Abv Grd Liv Area 2,114
Originating Board BRIGHT
Year Built 2006
Annual Tax Amount $6,186
Tax Year 2020
Lot Size 1,179 Sqft
Acres 0.03
Lot Dimensions x 0.00
Property Description
Heres your chance to own a tastefully updated end-unit townhome, on a premier lot in Longford Crossing! The elegant main level features 9-foot ceilings, extra-large windows, and hardwood floors throughout. An open concept family room flows seamlessly into a dining room space demarcated by a trayed ceiling and pilasters. Abundant natural light fills the spacious and modern kitchen, which includes a breakfast area bump-out and a charming additional sitting nook. Off of the kitchen is a rear deck, with views into a lush tree-lined oasis. Upstairs the primary bedroom includes a walk-in closet and ensuite bathroom with dual sinks and a soaking tub. Two additional bedrooms and a hall bath complete this level. A fully finished lower level provides a bonus room with recessed lighting and an additional sitting room with a large window. Put your mind at ease with a brand new roof (2021), and guests can enjoy the convenience of two community parking spots directly next to the home. Located near routes 422 and 29, downtown Phoenixville, Providence Town Center, and Valley Forge Park, this home is ready for you to move right in and start enjoying!
Location
State PA
County Montgomery
Area Upper Providence Twp (10661)
Zoning RESIDENTIAL
Rooms
Basement Full
Interior
Hot Water Natural Gas
Heating Forced Air
Cooling Central A/C
Flooring Hardwood
Fireplace N
Heat Source Natural Gas
Exterior
Parking Features Garage - Front Entry
Garage Spaces 1.0
Amenities Available Tot Lots/Playground
Water Access N
Roof Type Shingle
Accessibility Other
Attached Garage 1
Total Parking Spaces 1
Garage Y
Building
Story 2
Sewer Public Sewer
Water Public
Architectural Style Other
Level or Stories 2
Additional Building Above Grade, Below Grade
New Construction N
Schools
Elementary Schools Oaks
School District Spring-Ford Area
Others
HOA Fee Include Common Area Maintenance,Lawn Maintenance,Trash,Snow Removal
Senior Community No
Tax ID 61-00-04847-481
Ownership Fee Simple
SqFt Source Assessor
Special Listing Condition Standard
Read Less

Bought with Maher Tarazi • KW Greater West Chester
GET MORE INFORMATION




