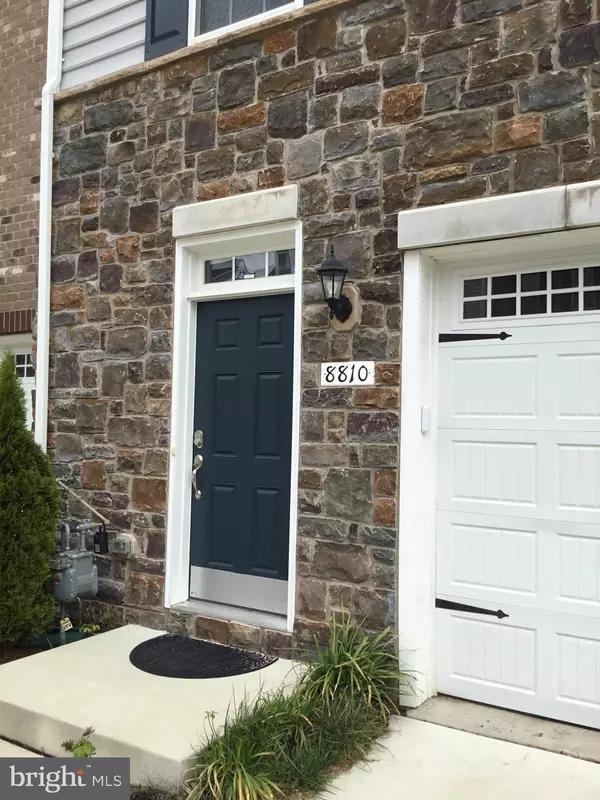For more information regarding the value of a property, please contact us for a free consultation.
8810 SWEET ROSE CT Upper Marlboro, MD 20772
Want to know what your home might be worth? Contact us for a FREE valuation!

Our team is ready to help you sell your home for the highest possible price ASAP
Key Details
Sold Price $359,000
Property Type Townhouse
Sub Type Interior Row/Townhouse
Listing Status Sold
Purchase Type For Sale
Square Footage 1,600 sqft
Price per Sqft $224
Subdivision Heathermore
MLS Listing ID MDPG556194
Sold Date 05/11/20
Style Colonial
Bedrooms 3
Full Baths 2
Half Baths 2
HOA Fees $90/mo
HOA Y/N Y
Abv Grd Liv Area 1,600
Originating Board BRIGHT
Year Built 2018
Annual Tax Amount $291
Tax Year 2020
Lot Size 1,800 Sqft
Acres 0.04
Property Description
$500 AGENT BONUS! Seller requests that all visitors wear face covering and to wear the footies provided in the foyer.Beautiful 3 level home located in private enclave in the Marlton community. Features huge open floor plan. Main level foyer, huge rec room with w/w carpet, sliding door to the backyard, upper level one has beautiful hardwood floors, great kitchen for cooking and entertaining with it's center island, granite counter-tops and stainless steel appliances, sitting area off the kitchen and a table space area, separate living room, lots of sunlight and a half bathroom, upper level with w/w carpet, 3 bedrooms, 2 full bathrooms, master suite with shower and soaking tub, walk in closet and an upper level laundry room. This home has a one car garage and off street parking The sellers will have the carpet professionally shampooed prior to settlement.. ALL FINANCING TYPES AVAILABLE. USDA NO MONEY DOWN IS VERY POPULAR IN THIS COMMUNITY.
Location
State MD
County Prince Georges
Zoning R30
Rooms
Basement Other
Interior
Interior Features Breakfast Area, Carpet, Crown Moldings, Dining Area, Family Room Off Kitchen, Floor Plan - Open, Kitchen - Galley, Kitchen - Gourmet, Kitchen - Island, Kitchen - Table Space, Primary Bath(s), Recessed Lighting, Soaking Tub, Sprinkler System, Walk-in Closet(s), Wood Floors
Heating Forced Air
Cooling Central A/C
Flooring Hardwood, Carpet, Other
Equipment Stove, Washer, Water Heater, Stainless Steel Appliances, Refrigerator, Oven/Range - Gas, Icemaker, Exhaust Fan, Dryer - Electric, Disposal, Dishwasher, Built-In Microwave
Window Features ENERGY STAR Qualified
Appliance Stove, Washer, Water Heater, Stainless Steel Appliances, Refrigerator, Oven/Range - Gas, Icemaker, Exhaust Fan, Dryer - Electric, Disposal, Dishwasher, Built-In Microwave
Heat Source Natural Gas
Laundry Upper Floor
Exterior
Parking Features Garage - Front Entry
Garage Spaces 1.0
Water Access N
Accessibility None
Attached Garage 1
Total Parking Spaces 1
Garage Y
Building
Story 3+
Sewer Private Sewer
Water Public
Architectural Style Colonial
Level or Stories 3+
Additional Building Above Grade, Below Grade
New Construction N
Schools
School District Prince George'S County Public Schools
Others
Senior Community No
Tax ID 17155569454
Ownership Fee Simple
SqFt Source Estimated
Horse Property N
Special Listing Condition Standard
Read Less

Bought with Sean Bradley Love • KW Metro Center



