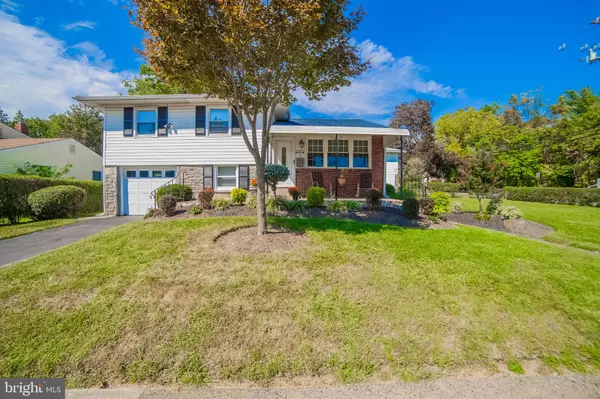For more information regarding the value of a property, please contact us for a free consultation.
1101 WYNNBROOK RD Secane, PA 19018
Want to know what your home might be worth? Contact us for a FREE valuation!

Our team is ready to help you sell your home for the highest possible price ASAP
Key Details
Sold Price $210,000
Property Type Single Family Home
Sub Type Detached
Listing Status Sold
Purchase Type For Sale
Square Footage 1,400 sqft
Price per Sqft $150
Subdivision None Available
MLS Listing ID PADE507488
Sold Date 03/24/20
Style Split Level
Bedrooms 3
Full Baths 1
HOA Y/N N
Abv Grd Liv Area 1,400
Originating Board BRIGHT
Year Built 1954
Annual Tax Amount $6,537
Tax Year 2020
Lot Size 6,316 Sqft
Acres 0.14
Lot Dimensions 81.46 x 104.77
Property Description
TA-DAAAHHH !! Presenting 1101 Wynnbrook Rd! An Incredible Home Like No Other! Over the Top Pride Of Ownership! Attractive Split Level situated comfortably on appealing manicured corner lot! This Beautiful Home has a little bit of Everything You Are Searching For Inside and Out! You are immediately impressed with the Quality and Pride of Ownership of this home, the curb appeal and landscaping is immaculate. New Roof 2010, New Heater 2010, New Central Air 2010, New Thermal Windows and much more to experience. Easy Breezy New Covered front Patio To sit and Relax Enter and immediately appreciate the Gorgeous Brazilian Hardwood throughout main floor, stairs and hall.. Neutral tones accent and filter natural light surrounding both the Formal Living Room, with large coat closet, and Dining Rooms accented with a fabulous chandelier. The floor plan flows into an amazing New eat-in Kitchen with New Breakfast Island, ceramic floor, and backsplash, granite countertops, stainless appliances, and appealing wainscoting to accent the dark wood cabinetry. Upper Level features: Three Remarkable Bedrooms with New Flooring throughout and plentiful closet space. New six-paneled doors throughout, center hall with linen closet and Impeccable New Full Bath complete with pedestal sink, ceramic floors, accent walls and surround tub. The Lower Level Family Room also with wood tone flooring is attractively bright, cozy and inviting with many closet space! Laundry area is separate with outside exit onto the wide open edged rear yard; also additional rear patio with new stone edging for your not-so-far-off warm weather outdoor entertainment!! Come out to appreciate many more outstanding features of this phenomenal home. Attached Garage, Private Drive Re-sealed, New water Heater 2009, Walking distance to either the New Secane and Aldan RR Stations to Philly. Buses, Shopping, YMCA and 10 Minutes to I-95 N/S make this a super location and Must See Property! SHOWINGS BEGIN 1/26/20 DURING THE OPEN HOUSE !
Location
State PA
County Delaware
Area Upper Darby Twp (10416)
Zoning RESIDENTIAL
Rooms
Other Rooms Living Room, Dining Room, Bedroom 2, Bedroom 3, Kitchen, Family Room, Bedroom 1, Laundry
Basement Full
Interior
Heating Forced Air
Cooling Central A/C
Heat Source Natural Gas
Exterior
Parking Features Built In
Garage Spaces 1.0
Water Access N
Accessibility None
Attached Garage 1
Total Parking Spaces 1
Garage Y
Building
Story 3+
Sewer Public Sewer
Water Public
Architectural Style Split Level
Level or Stories 3+
Additional Building Above Grade, Below Grade
New Construction N
Schools
Elementary Schools Primos
Middle Schools Drexel Hill
High Schools Upper Darby Senior
School District Upper Darby
Others
Senior Community No
Tax ID 16-13-03987-00
Ownership Fee Simple
SqFt Source Estimated
Special Listing Condition Standard
Read Less

Bought with Mary Ellen Kilcolm • BHHS Fox & Roach-West Chester
GET MORE INFORMATION




