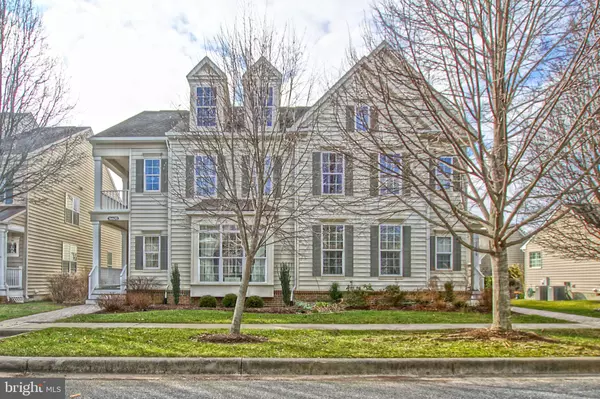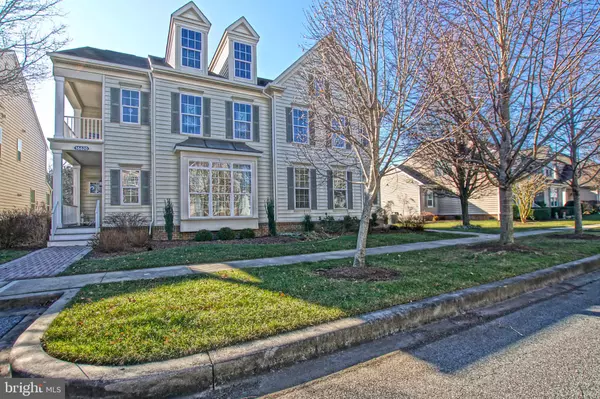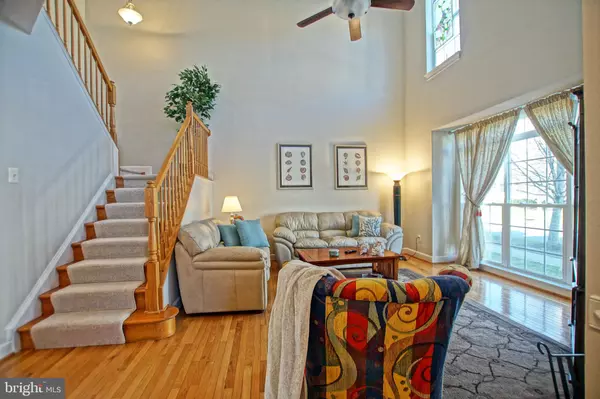For more information regarding the value of a property, please contact us for a free consultation.
16620 HOWARD MILLMAN LN Milton, DE 19968
Want to know what your home might be worth? Contact us for a FREE valuation!

Our team is ready to help you sell your home for the highest possible price ASAP
Key Details
Sold Price $295,000
Property Type Single Family Home
Sub Type Twin/Semi-Detached
Listing Status Sold
Purchase Type For Sale
Square Footage 2,424 sqft
Price per Sqft $121
Subdivision Paynters Mill
MLS Listing ID DESU154576
Sold Date 03/20/20
Style Contemporary
Bedrooms 4
Full Baths 3
Half Baths 1
HOA Fees $205/qua
HOA Y/N Y
Abv Grd Liv Area 2,424
Originating Board BRIGHT
Year Built 2005
Annual Tax Amount $1,714
Tax Year 2019
Lot Size 3,920 Sqft
Acres 0.09
Lot Dimensions 33.00 x 128.00
Property Description
EASY LIVING is here from this 4 Bedroom twin home in the low maintenance community of Paynter's Mill! This bright and cheery home features first and second floor master bedrooms, both within steps of laundry access, a spacious living area with hardwood floors, an eat-in kitchen open to the family room, large bedrooms, upstairs loft adjacent to the covered porch, vaulted ceilings, detached garage, a large rear paver patio overlooking community pond & greenspace, and more! Located within walking distance of the many community amenities: a beautiful clubhouse with community pool, fitness center, walking trails, as well as tennis, basketball and volleyball courts. The HOA fee covers mowing yard, irrigation, trash removal, and amenity package. Just a short drive to the beach and downtown Milton, Lewes, and Rehoboth. Call to start enjoying easy living today!
Location
State DE
County Sussex
Area Broadkill Hundred (31003)
Zoning MR 831
Rooms
Other Rooms Living Room, Dining Room, Primary Bedroom, Bedroom 3, Bedroom 4, Kitchen, Sun/Florida Room, Laundry, Bathroom 3, Primary Bathroom
Main Level Bedrooms 1
Interior
Interior Features Ceiling Fan(s), Entry Level Bedroom, Primary Bath(s), Pantry, Recessed Lighting, Soaking Tub, Stall Shower, Tub Shower, Walk-in Closet(s), Window Treatments
Hot Water Bottled Gas
Heating Forced Air
Cooling Central A/C
Flooring Carpet, Ceramic Tile, Hardwood
Equipment Dishwasher, Disposal, Dryer, Exhaust Fan, Microwave, Oven/Range - Gas, Range Hood, Refrigerator, Washer, Water Heater
Fireplace N
Window Features Screens
Appliance Dishwasher, Disposal, Dryer, Exhaust Fan, Microwave, Oven/Range - Gas, Range Hood, Refrigerator, Washer, Water Heater
Heat Source Propane - Owned
Laundry Upper Floor
Exterior
Exterior Feature Patio(s)
Parking Features Garage - Rear Entry, Garage Door Opener
Garage Spaces 1.0
Amenities Available Club House, Fitness Center, Jog/Walk Path, Pool - Outdoor, Tennis Courts, Tot Lots/Playground, Volleyball Courts
Water Access N
Roof Type Architectural Shingle
Accessibility None
Porch Patio(s)
Total Parking Spaces 1
Garage Y
Building
Story 2
Foundation Crawl Space
Sewer Public Sewer
Water Public
Architectural Style Contemporary
Level or Stories 2
Additional Building Above Grade, Below Grade
New Construction N
Schools
School District Cape Henlopen
Others
HOA Fee Include Lawn Maintenance,Road Maintenance,Common Area Maintenance,Pool(s),Snow Removal,Trash
Senior Community No
Tax ID 235-22.00-956.00
Ownership Fee Simple
SqFt Source Estimated
Acceptable Financing Conventional
Listing Terms Conventional
Financing Conventional
Special Listing Condition Standard
Read Less

Bought with Richard Trott Jr • RE/MAX Realty Group Rehoboth



