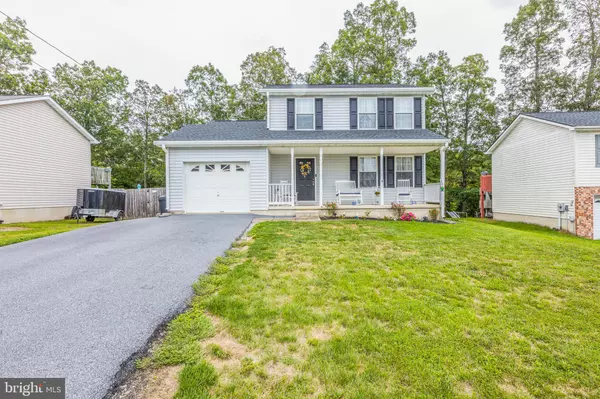For more information regarding the value of a property, please contact us for a free consultation.
261 IDYLLWOOD DR Inwood, WV 25428
Want to know what your home might be worth? Contact us for a FREE valuation!

Our team is ready to help you sell your home for the highest possible price ASAP
Key Details
Sold Price $245,000
Property Type Single Family Home
Sub Type Detached
Listing Status Sold
Purchase Type For Sale
Square Footage 1,328 sqft
Price per Sqft $184
Subdivision Idyllwood
MLS Listing ID WVBE2002250
Sold Date 10/14/21
Style Colonial
Bedrooms 3
Full Baths 2
Half Baths 1
HOA Fees $8/ann
HOA Y/N Y
Abv Grd Liv Area 1,328
Originating Board BRIGHT
Year Built 1999
Annual Tax Amount $950
Tax Year 2005
Lot Size 0.290 Acres
Acres 0.29
Property Description
The quiet community of Idyllwood is tucked away from the hustle & bustle. This gracious Colonial has a lovely front porch to greet you as you return home each day. The charcoal roof installed in 2020 is accented by black shutters. Both heat pumps have been replaced (2017 & 2018). You'll love the efficiency of the finished laundry room off of the 1-car garage. Out back, there is a deck to enjoy & a fully fenced backyard. One fence panel can be removed to follow the property down to the creek below. Residents enjoy the 4-wheeler trails that run alongside the community. Other recent improvements include: washer, dryer, refrigerator & laundry room steps 2016, water heater 2017, new driveway 2018, gutters with leaf guards 2020, garbage disposal 2021. This well-kept home is move-in ready.
Location
State WV
County Berkeley
Zoning 101
Rooms
Other Rooms Living Room, Dining Room, Primary Bedroom, Bedroom 2, Bedroom 3, Kitchen, Foyer, Laundry, Bathroom 2, Primary Bathroom, Half Bath
Interior
Interior Features Attic, Ceiling Fan(s), Formal/Separate Dining Room, Window Treatments, Kitchen - Table Space
Hot Water Electric
Heating Heat Pump(s), Zoned
Cooling Ceiling Fan(s), Central A/C, Zoned
Equipment Dishwasher, Disposal, Dryer, Microwave, Oven/Range - Electric, Refrigerator, Washer
Fireplace N
Appliance Dishwasher, Disposal, Dryer, Microwave, Oven/Range - Electric, Refrigerator, Washer
Heat Source Electric
Laundry Main Floor
Exterior
Exterior Feature Deck(s), Porch(es)
Parking Features Garage - Front Entry, Garage Door Opener
Garage Spaces 3.0
Fence Rear
Water Access N
View Street, Trees/Woods
Street Surface Approved,Black Top
Accessibility None
Porch Deck(s), Porch(es)
Road Frontage City/County
Attached Garage 1
Total Parking Spaces 3
Garage Y
Building
Lot Description Backs to Trees
Story 2
Foundation Crawl Space
Sewer Public Sewer
Water Public
Architectural Style Colonial
Level or Stories 2
Additional Building Above Grade
New Construction N
Schools
School District Berkeley County Schools
Others
Senior Community No
Tax ID 01 21B006300000000
Ownership Fee Simple
SqFt Source Estimated
Acceptable Financing FHA, USDA, VA, Conventional
Listing Terms FHA, USDA, VA, Conventional
Financing FHA,USDA,VA,Conventional
Special Listing Condition Standard
Read Less

Bought with Tracey Scott • Path Realty



