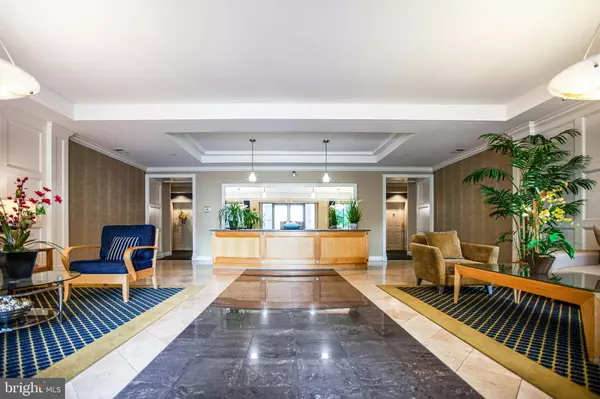For more information regarding the value of a property, please contact us for a free consultation.
500 BELMONT BAY #106 Woodbridge, VA 22191
Want to know what your home might be worth? Contact us for a FREE valuation!

Our team is ready to help you sell your home for the highest possible price ASAP
Key Details
Sold Price $585,000
Property Type Condo
Sub Type Condo/Co-op
Listing Status Sold
Purchase Type For Sale
Square Footage 1,900 sqft
Price per Sqft $307
Subdivision Harbor Point East Condo
MLS Listing ID VAPW2008184
Sold Date 10/15/21
Style Colonial
Bedrooms 2
Full Baths 2
Condo Fees $671/mo
HOA Fees $62/mo
HOA Y/N Y
Abv Grd Liv Area 1,900
Originating Board BRIGHT
Year Built 2004
Annual Tax Amount $5,119
Tax Year 2021
Property Description
Completely renovated, open floor plan corner condo unit. Windows in every room, Views of the Water from Kitchen, Family Room, and Master Bedroom. One of the best floor plans in the building and some of the best views available with TWO balconies. Water and Boat lovers dream. Magnificent upgraded kitchen with custom cherry cabinets and two pantry cabinets; upgraded counters, soft close drawers, cabinets, and roll out shelves; High end appliances (2017) and under cabinet lighting. Kitchen is complete with the breakfast bar overlooking Dining and Family rooms. Primary bathroom has been completely remodeled with enlarged frameless shower, freestanding tub, and custom cherry vanity with granite tops. Hall bathroom, completely remodeled with new tub, tile surround, maple cabinets, and granite. *Approved* tongue-in-groove, oak hardwood flooring through-out the unit. HVAC with humidifier installed 2017; Water Heater installed 2018; Fans in living room, den, primary, and second bedroom; crown molding throughout; and remote controlled custom blinds in all common areas and primary bedroom. Complete with 2 prime parking spots right next to stairs. Storage unit across hall. This unit is a work of art.
Location
State VA
County Prince William
Zoning PMD
Rooms
Main Level Bedrooms 2
Interior
Interior Features Breakfast Area, Elevator, Entry Level Bedroom, Kitchen - Island, Primary Bath(s)
Hot Water Natural Gas
Heating Forced Air, Humidifier
Cooling Central A/C
Equipment Dishwasher, Disposal, Dryer, Humidifier, Microwave, Oven/Range - Gas, Refrigerator, Washer, Washer/Dryer Hookups Only, Washer - Front Loading
Fireplace N
Appliance Dishwasher, Disposal, Dryer, Humidifier, Microwave, Oven/Range - Gas, Refrigerator, Washer, Washer/Dryer Hookups Only, Washer - Front Loading
Heat Source Natural Gas
Exterior
Amenities Available Common Grounds
Water Access N
View Water
Accessibility 36\"+ wide Halls, Elevator
Garage N
Building
Story 1
Unit Features Garden 1 - 4 Floors
Sewer Public Sewer
Water Public
Architectural Style Colonial
Level or Stories 1
Additional Building Above Grade, Below Grade
Structure Type 9'+ Ceilings
New Construction N
Schools
School District Prince William County Public Schools
Others
Pets Allowed Y
HOA Fee Include Insurance,Lawn Maintenance,Management,Snow Removal,Trash
Senior Community No
Tax ID 8492-43-8400.01
Ownership Condominium
Special Listing Condition Standard
Pets Allowed Size/Weight Restriction
Read Less

Bought with Nicole Canole • Keller Williams Capital Properties
GET MORE INFORMATION




