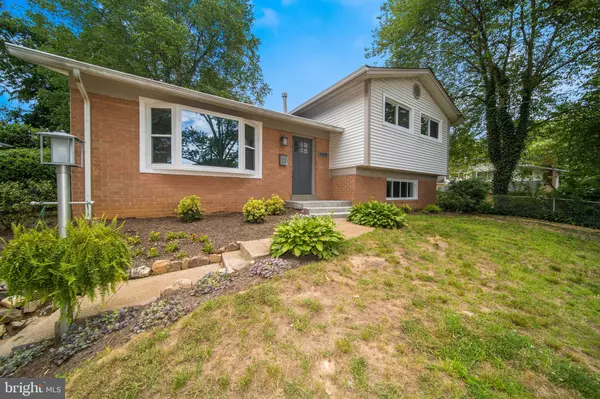For more information regarding the value of a property, please contact us for a free consultation.
12903 ELOISE AVE Rockville, MD 20853
Want to know what your home might be worth? Contact us for a FREE valuation!

Our team is ready to help you sell your home for the highest possible price ASAP
Key Details
Sold Price $525,000
Property Type Single Family Home
Sub Type Detached
Listing Status Sold
Purchase Type For Sale
Square Footage 1,860 sqft
Price per Sqft $282
Subdivision Aspen Hill Park
MLS Listing ID MDMC763774
Sold Date 08/16/21
Style Split Level
Bedrooms 4
Full Baths 2
HOA Y/N N
Abv Grd Liv Area 1,188
Originating Board BRIGHT
Year Built 1958
Annual Tax Amount $4,111
Tax Year 2020
Lot Size 7,114 Sqft
Acres 0.16
Property Description
Renovated Split Level home located in the sought-after community of Aspen Hill Park. Upon entering the Foyer, you are greeted by beautiful hardwood and fresh paint throughout the home. Envision yourself creating meals and making memories in your completely renovated (2021) Kitchen, complete with brand new Samsung appliances, quartz countertops, and modern backsplash. The lower level is ideal for entertaining with a convenient Full Bath, large Recreation Room, and fourth Bedroom. Access your fenced rear yard by way of your walkout lower level; create a personal oasis, grow the garden you've always dreamed of, the possibilities are limitless to customize your outdoor space. The top-level of the home features 3 Bedrooms and 1 Full Bath. Many updates have been made, including a newer AC, new deck, new water heater, all new windows with a new picture window in the kitchen, newly updated plumbing to include pressure reducing valve, sump pump, copper tubing for the water line to the icemaker, etc. Book your appointment today!
Location
State MD
County Montgomery
Zoning R60
Rooms
Other Rooms Living Room, Dining Room, Primary Bedroom, Bedroom 2, Bedroom 3, Bedroom 4, Kitchen, Recreation Room, Full Bath
Basement Combination, Connecting Stairway, Daylight, Partial, Heated, Improved, Interior Access, Outside Entrance, Partially Finished, Rear Entrance, Walkout Stairs, Windows
Interior
Interior Features Carpet, Combination Dining/Living, Floor Plan - Open, Kitchen - Eat-In, Recessed Lighting, Stall Shower, Tub Shower, Upgraded Countertops, Wood Floors
Hot Water Natural Gas
Heating Forced Air
Cooling Central A/C
Flooring Hardwood, Carpet, Vinyl
Furnishings No
Fireplace N
Heat Source Natural Gas
Exterior
Fence Chain Link, Rear
Water Access N
View Garden/Lawn, Trees/Woods
Roof Type Asphalt,Shingle
Accessibility None
Garage N
Building
Lot Description Backs to Trees, Front Yard, Rear Yard, SideYard(s)
Story 3
Sewer Public Sewer
Water Public
Architectural Style Split Level
Level or Stories 3
Additional Building Above Grade, Below Grade
New Construction N
Schools
School District Montgomery County Public Schools
Others
Senior Community No
Tax ID 161301299876
Ownership Fee Simple
SqFt Source Assessor
Acceptable Financing VA, FHA, Conventional, Cash
Listing Terms VA, FHA, Conventional, Cash
Financing VA,FHA,Conventional,Cash
Special Listing Condition Standard
Read Less

Bought with Ana P Chicas • Argent Realty, LLC
GET MORE INFORMATION




