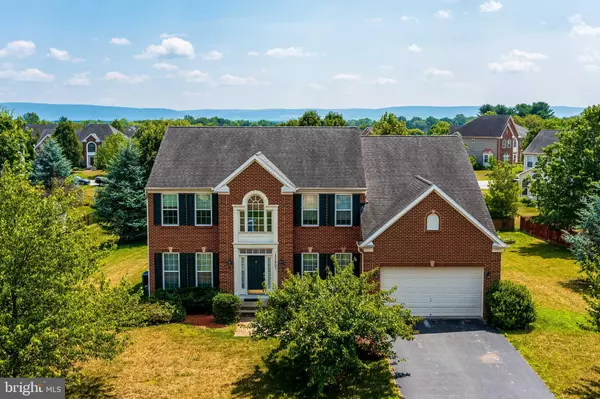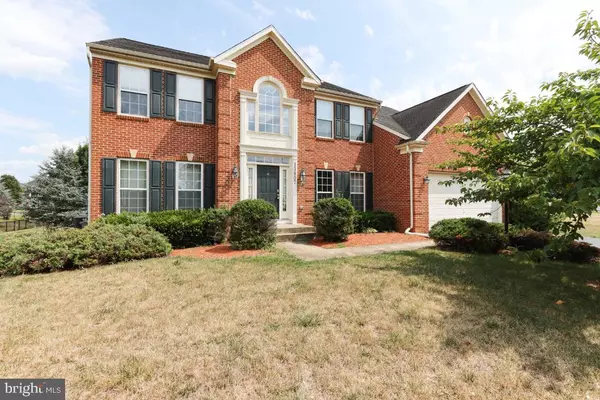For more information regarding the value of a property, please contact us for a free consultation.
13807 EMERSON DR Hagerstown, MD 21742
Want to know what your home might be worth? Contact us for a FREE valuation!

Our team is ready to help you sell your home for the highest possible price ASAP
Key Details
Sold Price $433,000
Property Type Single Family Home
Sub Type Detached
Listing Status Sold
Purchase Type For Sale
Square Footage 5,026 sqft
Price per Sqft $86
Subdivision Paradise Manor
MLS Listing ID MDWA2001052
Sold Date 09/30/21
Style Colonial
Bedrooms 4
Full Baths 3
Half Baths 1
HOA Fees $36/mo
HOA Y/N Y
Abv Grd Liv Area 3,458
Originating Board BRIGHT
Year Built 2006
Annual Tax Amount $3,484
Tax Year 2017
Lot Size 0.466 Acres
Acres 0.47
Property Description
Gorgeous Brick Colonial loacted in Paridise Manor. This lovely homes sits on almost 1/2 an acre that features a beautiful back yard and small garden. Walk in the front entry way that has hard wood floor, office, a formal dinning and formal living room that is serperated with colonial style post. Seperate living area with a fireplace that flows from the kitchen. Enjoy the spacious kitchen that is connected to the sunroom that features plenty of natural light. Master suite has 2 walk in closets and an onclave that also features colonial post that seperates the sitting area. Large finished basement that has a bonus room, a theater room that has built in speakers; perfect place to enterain family and friends. Conveniently loacted to major commuter routes, restaurants, and much more!
Location
State MD
County Washington
Zoning RT
Rooms
Basement Connecting Stairway, Outside Entrance, Rear Entrance, Fully Finished, Walkout Stairs
Interior
Interior Features Family Room Off Kitchen, Kitchen - Island, Dining Area, Kitchen - Gourmet, Breakfast Area, Primary Bath(s), Wood Floors, Central Vacuum, Carpet, Formal/Separate Dining Room, Walk-in Closet(s)
Hot Water Natural Gas
Heating Forced Air, Zoned
Cooling Central A/C, Zoned
Flooring Carpet, Tile/Brick, Wood
Fireplaces Number 1
Equipment Refrigerator, Stove, Microwave, Dishwasher, Washer, Dryer
Fireplace Y
Appliance Refrigerator, Stove, Microwave, Dishwasher, Washer, Dryer
Heat Source Natural Gas
Exterior
Parking Features Garage Door Opener, Garage - Front Entry
Garage Spaces 2.0
Water Access N
Accessibility None
Attached Garage 2
Total Parking Spaces 2
Garage Y
Building
Story 3
Sewer Public Sewer
Water Public
Architectural Style Colonial
Level or Stories 3
Additional Building Above Grade, Below Grade
New Construction N
Schools
School District Washington County Public Schools
Others
Senior Community No
Tax ID 2227035450
Ownership Fee Simple
SqFt Source Estimated
Special Listing Condition Standard
Read Less

Bought with Steven L Powell • RE/MAX Achievers
GET MORE INFORMATION




