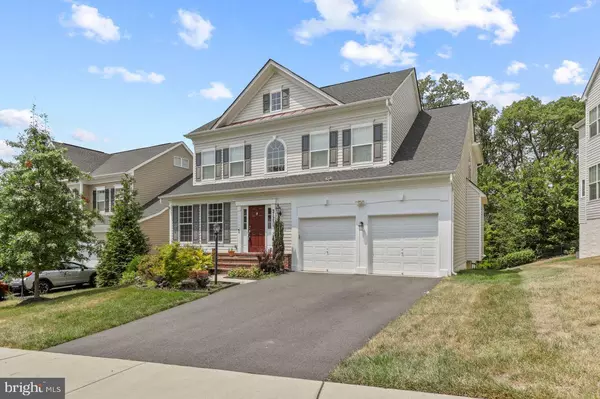For more information regarding the value of a property, please contact us for a free consultation.
21251 GLASSMOYER CT Ashburn, VA 20148
Want to know what your home might be worth? Contact us for a FREE valuation!

Our team is ready to help you sell your home for the highest possible price ASAP
Key Details
Sold Price $950,000
Property Type Single Family Home
Sub Type Detached
Listing Status Sold
Purchase Type For Sale
Square Footage 4,937 sqft
Price per Sqft $192
Subdivision Belmont Glen Village
MLS Listing ID VALO2005296
Sold Date 09/24/21
Style Colonial
Bedrooms 7
Full Baths 5
HOA Fees $99/mo
HOA Y/N Y
Abv Grd Liv Area 3,235
Originating Board BRIGHT
Year Built 2015
Annual Tax Amount $7,635
Tax Year 2021
Lot Size 6,534 Sqft
Acres 0.15
Property Description
OFFERS WILL BE SENT TO THE SELLERS AS THEY ARE RECEIVED. Please follow CDC Covid 19 guidelines during showings. Wear face mask at all times during the showing. Shoe covers and sanitizer will be provided. The home is approximately 5,000 sq ft. Welcome to 21251 GLASSMOYER CT! Location, Location, Location! This immaculate single-family house is located in the desirable Belmont Glen community. The house sits on a beautiful wooded lot in the neighborhood. Features worthy of note: 7 bedrooms 5 full baths of spacious living. This house has it all! Enter through the grand 2 story foyer that will wow your guests. Separate living and dining rooms, gourmet kitchen with granite counter tops, stainless steel appliances is great for enjoying dinner with your family and friends. Upgraded cabinets. Main level bedroom with a full bath is very convenient. Grand owners suite upstairs. Finished lower level, has a full bedroom, full bathroom, large rec room, media room and plenty of space for storage. Easy access to all major routes in including Rt7, 267-Greenway and Rt 28. Within a few miles to the future metro, this house has it all. Top rated schools in Loudoun County makes it a highly desirable place. Entry door east facing, Wooded lot,Hardwood floor living room and kitchen/ water proofing title floor on entry way, living room, hall way and mud room floor, trex deck with gazebo, extra storage/additional large storage room, walkout basement, bar/pantry/wine cellar in basement, sprinkler system, humidifier, under sink water filter, recess light, next to cul-de-sac, two story sunroom and so much more!
Location
State VA
County Loudoun
Zoning 01
Rooms
Basement Walkout Level
Main Level Bedrooms 1
Interior
Interior Features Breakfast Area, Bar, Built-Ins, Butlers Pantry, Carpet, Ceiling Fan(s), Dining Area, Entry Level Bedroom, Family Room Off Kitchen, Floor Plan - Open, Kitchen - Island, Kitchen - Gourmet, Pantry, Recessed Lighting, Walk-in Closet(s), Water Treat System, Window Treatments
Hot Water Natural Gas
Heating Hot Water
Cooling Central A/C
Fireplaces Number 1
Equipment Built-In Microwave, Cooktop, Dishwasher, Dryer, Humidifier, Refrigerator, Washer
Appliance Built-In Microwave, Cooktop, Dishwasher, Dryer, Humidifier, Refrigerator, Washer
Heat Source Natural Gas
Exterior
Parking Features Garage - Front Entry
Garage Spaces 2.0
Amenities Available Common Grounds, Pool - Outdoor
Water Access N
View Trees/Woods
Accessibility Level Entry - Main
Attached Garage 2
Total Parking Spaces 2
Garage Y
Building
Story 3
Sewer Public Sewer
Water Public
Architectural Style Colonial
Level or Stories 3
Additional Building Above Grade, Below Grade
New Construction N
Schools
School District Loudoun County Public Schools
Others
HOA Fee Include Trash
Senior Community No
Tax ID 155455412000
Ownership Fee Simple
SqFt Source Assessor
Acceptable Financing Cash, Conventional, FHA, VA
Listing Terms Cash, Conventional, FHA, VA
Financing Cash,Conventional,FHA,VA
Special Listing Condition Standard
Read Less

Bought with Masud Ahsan • Samson Properties
GET MORE INFORMATION




