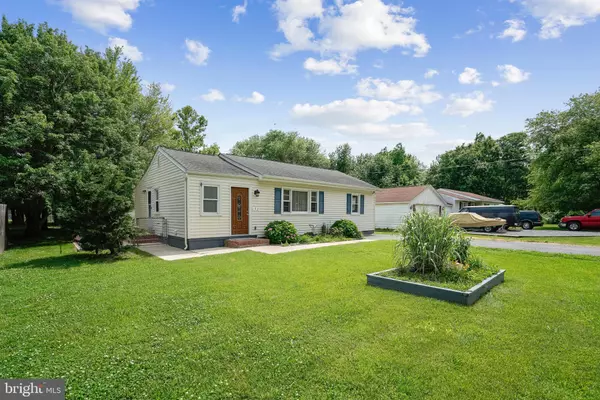For more information regarding the value of a property, please contact us for a free consultation.
103 OREGON RD Stevensville, MD 21666
Want to know what your home might be worth? Contact us for a FREE valuation!

Our team is ready to help you sell your home for the highest possible price ASAP
Key Details
Sold Price $277,900
Property Type Single Family Home
Sub Type Detached
Listing Status Sold
Purchase Type For Sale
Square Footage 880 sqft
Price per Sqft $315
Subdivision Kent Island Estates
MLS Listing ID MDQA147950
Sold Date 08/13/21
Style Ranch/Rambler
Bedrooms 2
Full Baths 1
HOA Y/N Y
Abv Grd Liv Area 880
Originating Board BRIGHT
Year Built 1964
Annual Tax Amount $1,963
Tax Year 2021
Lot Size 10,800 Sqft
Acres 0.25
Property Description
Come by and see this lovely, updated home located in the waterfront community of Kent Island Estates. This lovely rancher features with real hardwood floors, expanded living room, barn door, eat-in kitchen with ceramic tile, living room, and sitting room with a wood burning fireplace. Driveway parking and large fenced in backyard with 2 sheds, fire pit sitting area and more. Living here you can enjoy the lifestyle that this water community has to offer, including access to a private beach on the Chesapeake Bay, bike/walking, trail and close to golf course, and Romancoke Pier with kayak launch. There is a Road Maintenance Fee, The house is connected to the SKI Sewer System. HOA membership required to access community amenities; it is voluntary.
Location
State MD
County Queen Annes
Zoning NC-20
Rooms
Other Rooms Living Room, Sitting Room, Bedroom 2, Kitchen, Bedroom 1, Full Bath
Main Level Bedrooms 2
Interior
Interior Features Dining Area, Kitchen - Country, Kitchen - Eat-In, Wood Floors, Stove - Wood
Hot Water Electric
Heating Heat Pump - Electric BackUp, Wood Burn Stove
Cooling Ceiling Fan(s), Central A/C
Flooring Ceramic Tile, Hardwood
Fireplaces Type Wood
Equipment Built-In Microwave, Dishwasher, Dryer, Oven/Range - Electric, Refrigerator, Washer, Water Heater
Fireplace Y
Window Features Bay/Bow
Appliance Built-In Microwave, Dishwasher, Dryer, Oven/Range - Electric, Refrigerator, Washer, Water Heater
Heat Source Electric, Wood
Laundry Main Floor
Exterior
Garage Spaces 4.0
Fence Chain Link, Rear
Utilities Available Cable TV
Amenities Available Beach
Water Access Y
Water Access Desc Fishing Allowed,Public Beach
Roof Type Architectural Shingle
Accessibility None
Total Parking Spaces 4
Garage N
Building
Story 1
Foundation Crawl Space
Sewer Public Sewer
Water Well
Architectural Style Ranch/Rambler
Level or Stories 1
Additional Building Above Grade, Below Grade
Structure Type Wood Walls,Dry Wall
New Construction N
Schools
Elementary Schools Matapeake
Middle Schools Matapeake
High Schools Kent Island
School District Queen Anne'S County Public Schools
Others
HOA Fee Include Common Area Maintenance
Senior Community No
Tax ID 1804064399
Ownership Fee Simple
SqFt Source Assessor
Security Features Main Entrance Lock
Acceptable Financing Cash, FHA, FHA 203(b), FHA 203(k), VA, Conventional
Listing Terms Cash, FHA, FHA 203(b), FHA 203(k), VA, Conventional
Financing Cash,FHA,FHA 203(b),FHA 203(k),VA,Conventional
Special Listing Condition Standard
Read Less

Bought with Patrick D Cummings • Douglas Realty LLC



