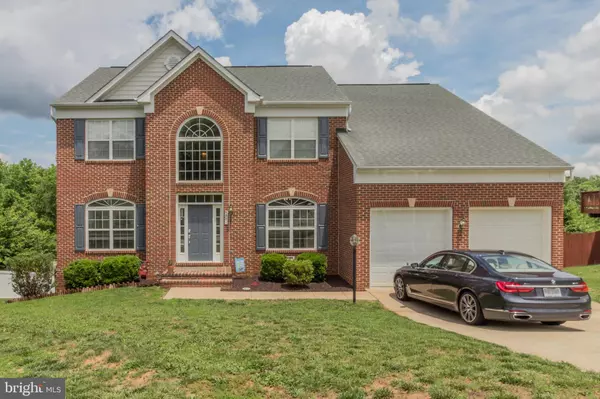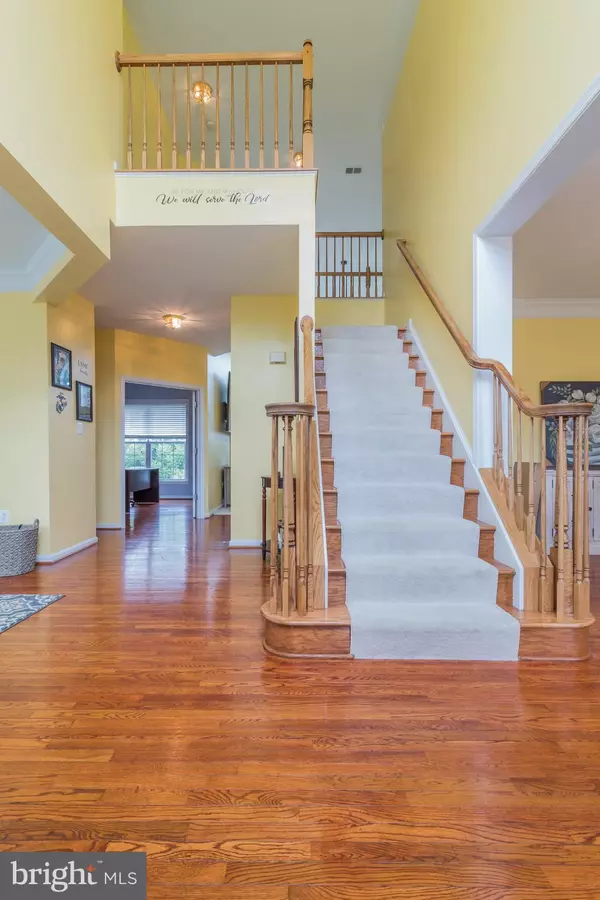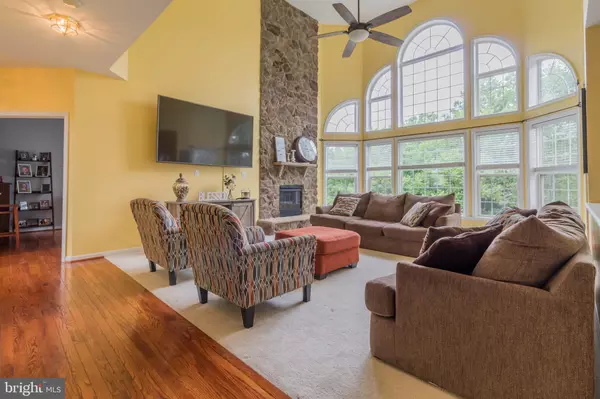For more information regarding the value of a property, please contact us for a free consultation.
5801 TELLURIDE LN Spotsylvania, VA 22553
Want to know what your home might be worth? Contact us for a FREE valuation!

Our team is ready to help you sell your home for the highest possible price ASAP
Key Details
Sold Price $549,900
Property Type Single Family Home
Sub Type Detached
Listing Status Sold
Purchase Type For Sale
Square Footage 4,581 sqft
Price per Sqft $120
Subdivision Breckenridge
MLS Listing ID VASP232360
Sold Date 07/22/21
Style Colonial
Bedrooms 5
Full Baths 4
Half Baths 1
HOA Fees $62/qua
HOA Y/N Y
Abv Grd Liv Area 3,281
Originating Board BRIGHT
Year Built 2004
Annual Tax Amount $3,298
Tax Year 2020
Lot Size 8,346 Sqft
Acres 0.19
Property Description
Stunning colonial in Breckenridge. Open the front door to grandeur with a two story foyer, hardwood floors and stairs, formal dining & living rooms. A true great room with soaring ceilings, a wall of windows, a fireplace, ceiling fan and view from the balcony above. Walk into the chef's kitchen and find a wall oven, gas cooktop, corian counters, Island, walk in pantry, abundance of cabinets and counters, and table space. Laundry, office and half bath complete the level. The upper lvl invites you to enjoy the huge master bedroom with trey ceiling, natural lighting, a royal bathroom with the center piece jetted soaking tub, dual entry and shower heads, dual vanities, water closet, and oversized walk in closet completes the master. But wait there's more.. Bedroom one has a private bath and bedrooms two and three share a Jack and Jill bath. The lower level welcomes you with large open spaces to set up as you desire, full bath, walk out level into the back yard. HOA provides the pool. Commuter lots, shops, restaurants and more nearby. Stop by and stay for life.
Location
State VA
County Spotsylvania
Zoning P2
Rooms
Other Rooms Dining Room, Primary Bedroom, Bedroom 2, Bedroom 3, Bedroom 4, Kitchen, Game Room, Bedroom 1, Great Room, Office, Bathroom 2, Bathroom 3, Primary Bathroom
Basement Fully Finished, Walkout Level
Interior
Hot Water Natural Gas
Heating Forced Air
Cooling Central A/C
Flooring Hardwood, Carpet, Ceramic Tile
Fireplaces Number 1
Fireplaces Type Fireplace - Glass Doors, Gas/Propane
Fireplace Y
Heat Source Natural Gas
Laundry Main Floor, Washer In Unit, Dryer In Unit
Exterior
Parking Features Garage Door Opener, Inside Access
Garage Spaces 6.0
Water Access N
Accessibility None
Attached Garage 2
Total Parking Spaces 6
Garage Y
Building
Story 3
Sewer Public Sewer
Water Public
Architectural Style Colonial
Level or Stories 3
Additional Building Above Grade, Below Grade
New Construction N
Schools
School District Spotsylvania County Public Schools
Others
Senior Community No
Tax ID 34F3-11-
Ownership Fee Simple
SqFt Source Assessor
Special Listing Condition Standard
Read Less

Bought with MARY T HALEY • Linton Hall Realtors
GET MORE INFORMATION




