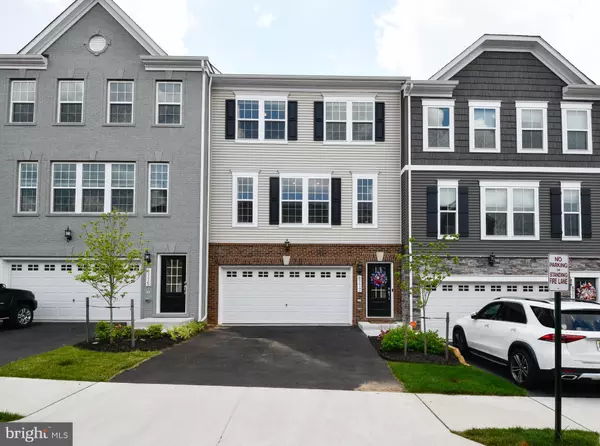For more information regarding the value of a property, please contact us for a free consultation.
8777 ELSING GREEN DR Manassas, VA 20112
Want to know what your home might be worth? Contact us for a FREE valuation!

Our team is ready to help you sell your home for the highest possible price ASAP
Key Details
Sold Price $540,000
Property Type Townhouse
Sub Type Interior Row/Townhouse
Listing Status Sold
Purchase Type For Sale
Square Footage 2,682 sqft
Price per Sqft $201
Subdivision Bradley Square
MLS Listing ID VAPW522898
Sold Date 07/26/21
Style Colonial
Bedrooms 3
Full Baths 3
Half Baths 1
HOA Fees $82/mo
HOA Y/N Y
Abv Grd Liv Area 2,112
Originating Board BRIGHT
Year Built 2020
Annual Tax Amount $1,338
Tax Year 2021
Lot Size 1,991 Sqft
Acres 0.05
Property Description
Coming soon and going fast. Do not miss this one! Spacious, two-car garaged townhome in sought after Bradly Square. Step into rich hardwood floors and high ceilings in this modern, open concept home featuring a true chefs kitchen with upgraded 42" cabinets for all of your kitchen storage needs, gorgeous granite counter tops, shiny stainless steel energy efficient appliances and an enormous center island for friends and family to gather. Three fully finished levels AND a private deck and patio. You will love your large master bedroom oasis with two generously sized walk-in closets and a tranquil En-suite featuring duel vanities and an oversized shower to melt the day away. The main level has tons of natural light with open concept sightlines and a tree lined view to enjoy from your back deck. The lower level has its own full bath and bonus room that opens to a custom stone patio. The lower level is large enough to use as an office, family room, movie area, work out room or a combo to house guests. The possibilities are endless. Friendly neighborhood with picnic area, gazebo, splash water fountains playland, tot lots and sidewalk though out. Just minutes to down town Manassas, VRE, shops, restaurants and more and routed to desirable Prince William County Schools, this neutral colored, turn key Stanley Martin Homes Riley model is better than new and waiting for you to make this house your home. Call listing agent to set up a time to view this weekend before it's is gone!!!
Location
State VA
County Prince William
Zoning PMR
Rooms
Basement Full
Interior
Interior Features Floor Plan - Open, Kitchen - Gourmet, Kitchen - Island, Recessed Lighting, Stall Shower, Tub Shower, Upgraded Countertops, Walk-in Closet(s), Wood Floors
Hot Water Electric
Heating Central
Cooling Central A/C
Flooring Wood, Ceramic Tile, Carpet
Equipment Built-In Microwave, Built-In Range, Dishwasher, Disposal, Washer, Dryer, Refrigerator, Icemaker, Oven - Self Cleaning, Six Burner Stove, Stainless Steel Appliances
Window Features Double Hung,Double Pane,Energy Efficient,Screens
Appliance Built-In Microwave, Built-In Range, Dishwasher, Disposal, Washer, Dryer, Refrigerator, Icemaker, Oven - Self Cleaning, Six Burner Stove, Stainless Steel Appliances
Heat Source Electric
Laundry Upper Floor
Exterior
Exterior Feature Deck(s), Patio(s)
Parking Features Garage - Front Entry, Garage Door Opener
Garage Spaces 4.0
Amenities Available Common Grounds, Picnic Area, Tot Lots/Playground
Water Access N
View Trees/Woods
Roof Type Architectural Shingle
Accessibility None
Porch Deck(s), Patio(s)
Attached Garage 2
Total Parking Spaces 4
Garage Y
Building
Story 3
Sewer Public Sewer
Water Public
Architectural Style Colonial
Level or Stories 3
Additional Building Above Grade, Below Grade
Structure Type 9'+ Ceilings
New Construction N
Schools
School District Prince William County Public Schools
Others
HOA Fee Include Common Area Maintenance,Management,Recreation Facility,Snow Removal,Trash
Senior Community No
Tax ID 7794-88-5734
Ownership Fee Simple
SqFt Source Assessor
Acceptable Financing Cash, Conventional, FHA, VA
Listing Terms Cash, Conventional, FHA, VA
Financing Cash,Conventional,FHA,VA
Special Listing Condition Standard
Read Less

Bought with Ryane Johnson • EXP Realty, LLC



