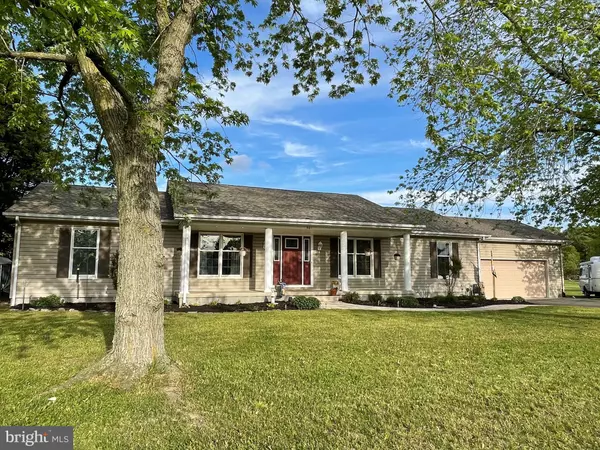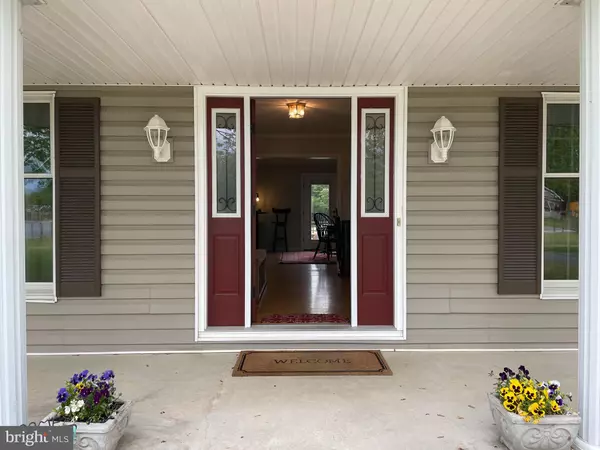For more information regarding the value of a property, please contact us for a free consultation.
501 MAPLE ST Milford, DE 19963
Want to know what your home might be worth? Contact us for a FREE valuation!

Our team is ready to help you sell your home for the highest possible price ASAP
Key Details
Sold Price $335,000
Property Type Single Family Home
Sub Type Detached
Listing Status Sold
Purchase Type For Sale
Square Footage 2,144 sqft
Price per Sqft $156
Subdivision Marshalls Commons
MLS Listing ID DESU182570
Sold Date 06/18/21
Style Contemporary,Ranch/Rambler
Bedrooms 3
Full Baths 2
HOA Y/N N
Abv Grd Liv Area 2,144
Originating Board BRIGHT
Year Built 1995
Annual Tax Amount $2,405
Tax Year 2020
Lot Size 0.810 Acres
Acres 0.81
Lot Dimensions 170.00 x 280.00
Property Description
Beautiful 3 BR, 2BA home on private cul-de-sac w oversized country kitchen w vaulted ceiling & skylights opens to rear deck w hot tub & spacious fenced backyard for garden, pets & pool. Off the kitchen is the Family Room, Office, DR & Laundry. MBR separate exterior door opens to rear deck could be an in-law suite. Hardwood & Tile floors. Energy efficient w Solar, Geo-thermal & tankless water heater. 2 car garage & 2 storage sheds. Adjacent to Elementary Schools w playground & fields. Enjoy Milford's Riverwalk & being close to Bayhealth Medical Center. Just a short drive to DAFB, Lewes Rehoboth Beaches & State Parks. Electric Car Charger, FM radio tower, NO HOA. Public Water & Sewer.
Location
State DE
County Sussex
Area Cedar Creek Hundred (31004)
Zoning TN
Direction West
Rooms
Main Level Bedrooms 3
Interior
Interior Features Breakfast Area, Ceiling Fan(s), Combination Kitchen/Dining, Crown Moldings, Entry Level Bedroom, Family Room Off Kitchen, Floor Plan - Open, Kitchen - Eat-In, Kitchen - Country, Skylight(s), Bathroom - Tub Shower, Bathroom - Stall Shower, Wood Floors, Attic, Dining Area, Kitchen - Table Space, Window Treatments, Walk-in Closet(s)
Hot Water Tankless
Heating Forced Air
Cooling Central A/C
Flooring Hardwood, Ceramic Tile
Equipment Built-In Microwave, Dishwasher, Disposal, Dryer, Oven - Single, Refrigerator, Oven - Self Cleaning, Range Hood, Washer/Dryer Hookups Only, Water Heater - Tankless, Oven/Range - Gas
Furnishings No
Fireplace N
Window Features Double Hung,Screens
Appliance Built-In Microwave, Dishwasher, Disposal, Dryer, Oven - Single, Refrigerator, Oven - Self Cleaning, Range Hood, Washer/Dryer Hookups Only, Water Heater - Tankless, Oven/Range - Gas
Heat Source Geo-thermal, Electric, Solar
Laundry Hookup, Main Floor
Exterior
Exterior Feature Deck(s), Porch(es)
Parking Features Garage - Front Entry, Additional Storage Area
Garage Spaces 6.0
Fence Wood, Partially, Chain Link
Utilities Available Cable TV, Electric Available, Propane
Water Access N
View Scenic Vista, Street, Trees/Woods
Roof Type Architectural Shingle
Street Surface Black Top
Accessibility 2+ Access Exits, 36\"+ wide Halls, Doors - Recede, Level Entry - Main, No Stairs
Porch Deck(s), Porch(es)
Road Frontage City/County
Attached Garage 2
Total Parking Spaces 6
Garage Y
Building
Lot Description Cul-de-sac, Front Yard, Rear Yard, Level
Story 1
Foundation Crawl Space
Sewer Public Sewer
Water Public
Architectural Style Contemporary, Ranch/Rambler
Level or Stories 1
Additional Building Above Grade, Below Grade
Structure Type Dry Wall
New Construction N
Schools
School District Milford
Others
Pets Allowed Y
Senior Community No
Tax ID 330-11.09-63.00
Ownership Fee Simple
SqFt Source Assessor
Acceptable Financing Conventional, Cash
Listing Terms Conventional, Cash
Financing Conventional,Cash
Special Listing Condition Standard
Pets Allowed Dogs OK, Cats OK
Read Less

Bought with Lucius Webb • Jack Lingo - Rehoboth



