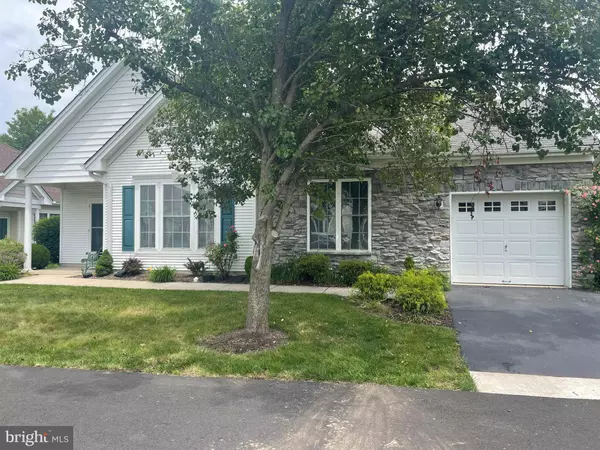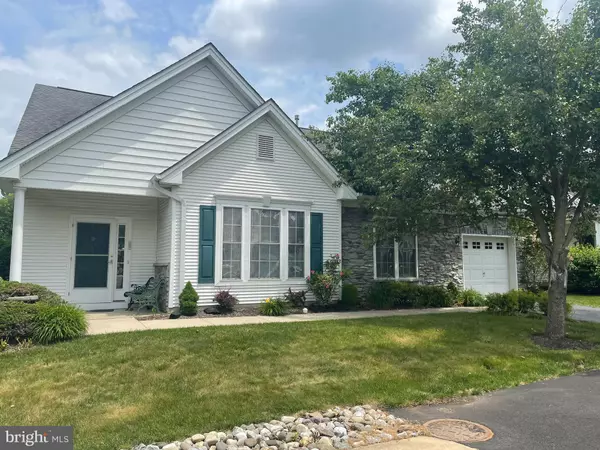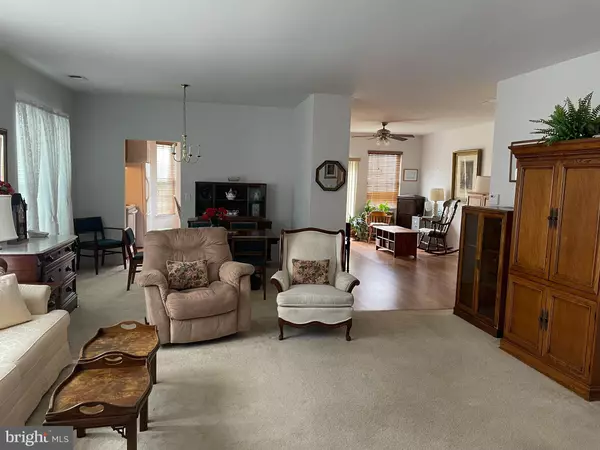For more information regarding the value of a property, please contact us for a free consultation.
31 MOCKINGBIRD DR Hamilton, NJ 08690
Want to know what your home might be worth? Contact us for a FREE valuation!

Our team is ready to help you sell your home for the highest possible price ASAP
Key Details
Sold Price $365,000
Property Type Single Family Home
Sub Type Detached
Listing Status Sold
Purchase Type For Sale
Square Footage 1,888 sqft
Price per Sqft $193
Subdivision Evergreen
MLS Listing ID NJME313460
Sold Date 07/15/21
Style Ranch/Rambler
Bedrooms 3
Full Baths 2
HOA Fees $190/mo
HOA Y/N Y
Abv Grd Liv Area 1,888
Originating Board BRIGHT
Year Built 2000
Annual Tax Amount $8,175
Tax Year 2019
Lot Size 5,590 Sqft
Acres 0.13
Lot Dimensions 65.00 x 86.00
Property Description
Large single home in the desirable 55 and over Adult Community of Evergreen in Hamilton! Sought after Sequoia Model features 1,888 square feet. Third bedroom could be used as an optional den offering additional living space. Open floor plan with living room, dining room, kitchen and family room with ceiling fan. Master bedroom suite with tray ceiling and ceiling fan has a large walk-in closet and master bath with soaking tub, shower, double sink and ceramic flooring. Second bedroom with ceiling fan. New HVAC system and water heater installed in 2017. This home has an oversized, one car garage with pull down attic steps for additional storage. Evergreen at Hamilton offers an indoor/outdoor salt-water pool for year round enjoyment, tennis, bocce, pool table, putting green and greenhouse. Conveniently located across from Robert Wood Johnson Hospital and close to shopping, public transportation and major roads.
Location
State NJ
County Mercer
Area Hamilton Twp (21103)
Zoning RESIDENTIAL
Rooms
Other Rooms Living Room, Dining Room, Bedroom 2, Bedroom 3, Kitchen, Family Room, Bedroom 1, Laundry
Main Level Bedrooms 3
Interior
Interior Features Ceiling Fan(s), Kitchen - Eat-In, Wet/Dry Bar
Hot Water Natural Gas
Heating Forced Air
Cooling Central A/C
Heat Source Natural Gas
Laundry Main Floor, Dryer In Unit, Washer In Unit
Exterior
Parking Features Built In, Garage - Front Entry, Garage Door Opener, Inside Access
Garage Spaces 2.0
Water Access N
Accessibility None
Attached Garage 1
Total Parking Spaces 2
Garage Y
Building
Story 1
Sewer Public Sewer
Water Public
Architectural Style Ranch/Rambler
Level or Stories 1
Additional Building Above Grade, Below Grade
New Construction N
Schools
School District Hamilton Township
Others
Senior Community Yes
Age Restriction 55
Tax ID 03-02167 01-00321
Ownership Fee Simple
SqFt Source Assessor
Special Listing Condition Standard
Read Less

Bought with Mariangeli Mosher • Century 21 Alliance-Cherry Hill



