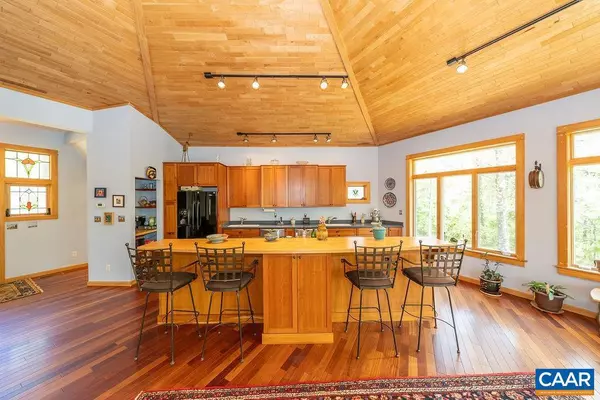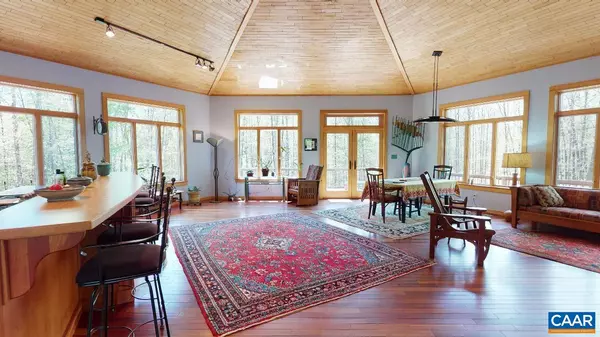For more information regarding the value of a property, please contact us for a free consultation.
366 FUTURE OAK LN LN Earlysville, VA 22936
Want to know what your home might be worth? Contact us for a FREE valuation!

Our team is ready to help you sell your home for the highest possible price ASAP
Key Details
Sold Price $602,000
Property Type Single Family Home
Sub Type Detached
Listing Status Sold
Purchase Type For Sale
Square Footage 3,371 sqft
Price per Sqft $178
Subdivision Unknown
MLS Listing ID 617150
Sold Date 09/15/21
Style Contemporary
Bedrooms 3
Full Baths 3
HOA Y/N N
Abv Grd Liv Area 2,416
Originating Board CAAR
Year Built 2006
Annual Tax Amount $4,216
Tax Year 2020
Lot Size 2.470 Acres
Acres 2.47
Property Description
Nestled down a country lane in the peaceful, wooded setting of Earlysville, this unique custom home makes a showcase of its natural surroundings. Soaring ceilings, tall picture windows, and a spacious open plan accentuate the rich Brazilian Cherry floors and antique stained glass windows. Ideally arranged for single-level living with three bedrooms, two bathrooms and laundry on the main floor, there are also abundant workshop/storage spaces below along with an enormous rec room with wetbar and full bathroom with walk-out access to the backyard. The expansive deck and screened porch off the great room provide plenty of space for entertaining. Additional shed has served as workshop and chicken coop. Whole house generator. Fiber optic high speed internet available. A perfect home for country walks and gardening - just minutes from downtown, the airport, and shopping.,Cherry Cabinets,Fireplace in Great Room
Location
State VA
County Albemarle
Zoning RA
Rooms
Other Rooms Primary Bedroom, Kitchen, Foyer, Great Room, Laundry, Recreation Room, Primary Bathroom, Full Bath, Additional Bedroom
Basement Full, Interior Access, Outside Entrance, Partially Finished, Walkout Level, Windows
Main Level Bedrooms 3
Interior
Interior Features Central Vacuum, Central Vacuum, Walk-in Closet(s), Wet/Dry Bar, Wood Stove, Kitchen - Eat-In, Kitchen - Island, Entry Level Bedroom
Heating Heat Pump(s)
Cooling Heat Pump(s)
Flooring Hardwood
Equipment Water Conditioner - Owned, Dryer, Washer, Dishwasher, Oven/Range - Gas, Refrigerator, Indoor Grill
Fireplace N
Appliance Water Conditioner - Owned, Dryer, Washer, Dishwasher, Oven/Range - Gas, Refrigerator, Indoor Grill
Heat Source Propane - Owned
Exterior
Exterior Feature Deck(s), Porch(es), Screened
Parking Features Other, Garage - Side Entry
View Trees/Woods, Garden/Lawn
Street Surface Other
Accessibility None
Porch Deck(s), Porch(es), Screened
Road Frontage Private, Road Maintenance Agreement
Garage Y
Building
Lot Description Partly Wooded
Story 1
Foundation Concrete Perimeter
Sewer Septic Exists
Water Well
Architectural Style Contemporary
Level or Stories 1
Additional Building Above Grade, Below Grade
New Construction N
Schools
Elementary Schools Broadus Wood
High Schools Albemarle
School District Albemarle County Public Schools
Others
Ownership Other
Special Listing Condition Standard
Read Less

Bought with THE BECKHAM TEAM • KELLER WILLIAMS ALLIANCE - CHARLOTTESVILLE



