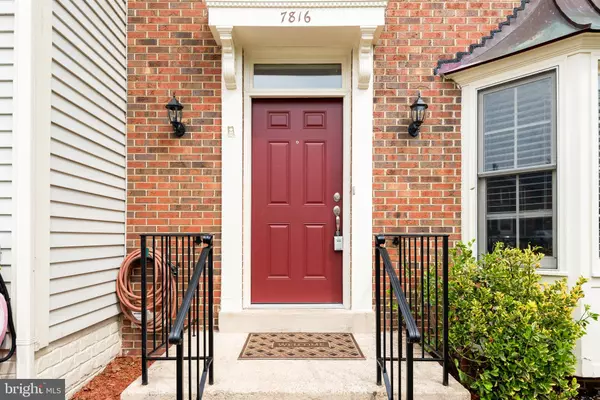For more information regarding the value of a property, please contact us for a free consultation.
7816 LAMBKIN CT Lorton, VA 22079
Want to know what your home might be worth? Contact us for a FREE valuation!

Our team is ready to help you sell your home for the highest possible price ASAP
Key Details
Sold Price $465,000
Property Type Townhouse
Sub Type End of Row/Townhouse
Listing Status Sold
Purchase Type For Sale
Square Footage 1,712 sqft
Price per Sqft $271
Subdivision Shepherd Hills
MLS Listing ID VAFX2008314
Sold Date 11/05/21
Style Colonial
Bedrooms 4
Full Baths 3
Half Baths 1
HOA Fees $96/qua
HOA Y/N Y
Abv Grd Liv Area 1,310
Originating Board BRIGHT
Year Built 1989
Annual Tax Amount $4,751
Tax Year 2021
Lot Size 2,294 Sqft
Acres 0.05
Property Description
LOVELY 3 LEVEL END UNIT TOWNHOME IN A FABULOUS LOCATION JUST OFF I-95. TWO ASSIGNED PARKING SPACES DIRECTLY IN FRONT. FENCED YARD WITH LARGE BRICK PATIO AND FLOWER/GARDEN BEDS AND UPPER LEVEL BALCONY OFF THE KITCHEN. NEW WINDOWS TO BE INSTALLED THROUGHOUT. HARDWOOD FLOORING AND COZY WOOD BURNING FIREPLACE IN SPACIOUS LIVING ROOM. SEPARATE WINDOW-FILLED DINING AREAS WITH SKYLIGHTS AND PEACEFUL WOODED VIEW. BRIGHT, UPDATED KITCHEN BOASTS GRANITE COUNTERTOPS, NEW EYE-CATCHING BACKSPLASH, NEW REFRIGERATOR & STOVE. PRIMARY BDRM OFFERS A VAULTED CEILING, WALK IN CLOSET AND FULL BATH. 2 GUESTS BEDROOMS AND HALL BATH ROUND OUT THE UPPER LEVEL. FULLY FINISHED WALK-OUT LOWER LEVEL BOASTS A GREAT IN-LAW SUITE OR RENTAL SPACE; SMALL BDRM, SMALL DEN WITH FIREPLACE, SINK AREA WITH ROOM FOR MICROWAVE/HOTPLATE, FULL BATH AND ACCESS TO LAUNDRY.
Location
State VA
County Fairfax
Zoning 180
Rooms
Other Rooms Living Room, Dining Room, Primary Bedroom, Bedroom 2, Bedroom 3, Bedroom 4, Kitchen, Family Room, Utility Room, Bathroom 2, Primary Bathroom, Full Bath, Half Bath
Basement Fully Finished, Walkout Level
Interior
Interior Features Breakfast Area, Carpet, Combination Kitchen/Dining, Floor Plan - Open, Walk-in Closet(s), Kitchen - Gourmet, Kitchen - Island, Primary Bath(s), Skylight(s), Upgraded Countertops
Hot Water Natural Gas
Heating Forced Air
Cooling Central A/C
Fireplaces Number 2
Fireplaces Type Wood
Equipment Dishwasher, Disposal, Dryer, Icemaker, Oven/Range - Gas, Range Hood, Refrigerator, Stove, Washer, Water Heater
Fireplace Y
Window Features Bay/Bow,Sliding
Appliance Dishwasher, Disposal, Dryer, Icemaker, Oven/Range - Gas, Range Hood, Refrigerator, Stove, Washer, Water Heater
Heat Source Natural Gas
Laundry Lower Floor
Exterior
Exterior Feature Patio(s), Balcony
Parking On Site 2
Fence Rear, Privacy
Amenities Available Common Grounds, Tot Lots/Playground
Water Access N
Accessibility None
Porch Patio(s), Balcony
Garage N
Building
Lot Description Backs to Trees, Cul-de-sac
Story 3
Sewer Public Sewer
Water Public
Architectural Style Colonial
Level or Stories 3
Additional Building Above Grade, Below Grade
New Construction N
Schools
Elementary Schools Lorton Station
Middle Schools Hayfield Secondary School
High Schools Hayfield
School District Fairfax County Public Schools
Others
HOA Fee Include Common Area Maintenance,Management,Reserve Funds,Road Maintenance,Snow Removal
Senior Community No
Tax ID 1074 14 0016A
Ownership Fee Simple
SqFt Source Assessor
Special Listing Condition Standard
Read Less

Bought with Mussena Yemane • KW United



