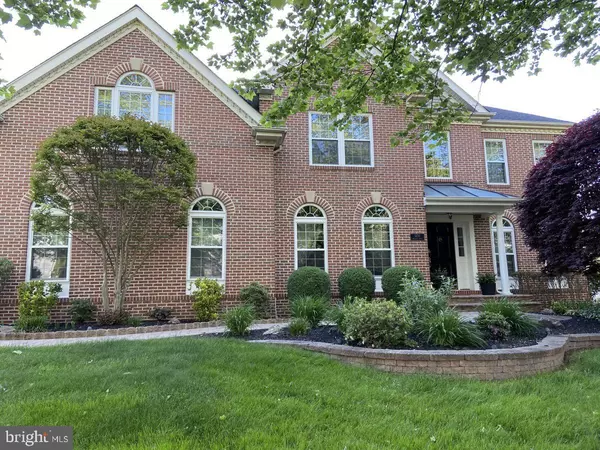For more information regarding the value of a property, please contact us for a free consultation.
1450 BARTLETT CT Yardley, PA 19067
Want to know what your home might be worth? Contact us for a FREE valuation!

Our team is ready to help you sell your home for the highest possible price ASAP
Key Details
Sold Price $918,200
Property Type Single Family Home
Sub Type Detached
Listing Status Sold
Purchase Type For Sale
Square Footage 3,574 sqft
Price per Sqft $256
Subdivision Longshore Ests
MLS Listing ID PABU528246
Sold Date 07/22/21
Style Colonial
Bedrooms 5
Full Baths 3
Half Baths 1
HOA Y/N N
Abv Grd Liv Area 3,574
Originating Board BRIGHT
Year Built 1996
Annual Tax Amount $11,087
Tax Year 2020
Lot Size 0.516 Acres
Acres 0.52
Lot Dimensions 167.00 x 231.00
Property Description
This impeccably appointed Longshore Estates brick home is located across from Makefield Highlands Golf Course on a quiet cul-de-sac. Follow the paver walkway to the beautiful entryway which opens to reveal a light-filled two-story foyer with turned staircase. To the right is a quiet and neutrally-decorated living room which opens to a bright dining room, which affords lovely views of the private backyard. Custom wood molding finishes throughout the entire home tie the rooms together and give tasteful continuity. To the other side of the foyer, a home office is ideally situated for privacy with French doors. Straight back into the home, pass a convenient powder room and arrive at the stylishly remodeled amenity-filled kitchen featuring stainless steel appliances, oversized island, granite countertops, custom hardwood cabinetry with soft close doors and drawers, and under-cabinet lighting. The laundry room is off the kitchen and features a second story chute making it easy for laundry time! The breakfast area is filled with light from sliding doors leading to the expansive paver patio for outdoor entertainment in the large, level backyard which backs up to private preserves. Opposite the kitchen, a family room soars with spaciousness and is filled with an abundance of natural light. A stone gas fireplace adds coziness to the room. On one side, find a second staircase to the upper level with three spacious bedrooms and a full hall bath. Additionally, the serene master bedroom suite features a window-side sitting/dressing area and large walk-in closet. The master bath is a spa retreat with carrara marble and upscale fixtures, floating vanity, freestanding tub, and frameless glass, 3-piece shower. The fully finished lower level walkout basement was made for entertaining and relaxing for anyone. Complete with movie room to enjoy sporting events and movies on a high-definition 3-D projector on a 10 screen while relaxing in comfort on leather, reclining stadium seating. Room features a full bar with fridge, wine fridge and oven. Additionally, there is a full bath and 5th bedroom for guests or au pair suite! Plenty of room for entertaining! Convenient to I-95 and located in the highly-rated Pennsbury School District. If you want a worry-free home with new energy-efficient windows throughout, new roof, ultra efficient HVAC system, remodeled kitchen and baths that you can simply move in and enjoy all it has to offer that is impeccably clean and well maintained, this home is sure to check all your boxes! Move right in and start living the dream! Welcome home!
Location
State PA
County Bucks
Area Lower Makefield Twp (10120)
Zoning R1
Rooms
Other Rooms Living Room, Dining Room, Primary Bedroom, Bedroom 2, Bedroom 3, Bedroom 4, Bedroom 5, Kitchen, Family Room, Laundry, Office, Recreation Room
Basement Walkout Level, Fully Finished
Interior
Interior Features Carpet, Ceiling Fan(s), Formal/Separate Dining Room, Pantry, Walk-in Closet(s), Wood Stove, Kitchen - Island, Crown Moldings, Laundry Chute
Hot Water Natural Gas
Heating Central
Cooling Central A/C
Flooring Carpet, Wood, Tile/Brick
Fireplaces Number 1
Fireplaces Type Gas/Propane
Equipment Dishwasher, Dryer, Freezer, Disposal, Microwave, Oven/Range - Gas, Refrigerator, Oven - Self Cleaning, Washer, Stainless Steel Appliances
Fireplace Y
Window Features Double Pane
Appliance Dishwasher, Dryer, Freezer, Disposal, Microwave, Oven/Range - Gas, Refrigerator, Oven - Self Cleaning, Washer, Stainless Steel Appliances
Heat Source Natural Gas
Laundry Main Floor
Exterior
Exterior Feature Patio(s), Porch(es)
Parking Features Garage - Side Entry
Garage Spaces 2.0
Utilities Available Cable TV, Sewer Available, Water Available
Water Access N
Roof Type Shingle
Accessibility None
Porch Patio(s), Porch(es)
Attached Garage 2
Total Parking Spaces 2
Garage Y
Building
Story 2
Foundation Block
Sewer Public Sewer
Water Public
Architectural Style Colonial
Level or Stories 2
Additional Building Above Grade, Below Grade
Structure Type Vaulted Ceilings
New Construction N
Schools
Elementary Schools Quarry Hill
Middle Schools Pennwood
High Schools Pennsbury
School District Pennsbury
Others
Senior Community No
Tax ID 20-017-093
Ownership Fee Simple
SqFt Source Assessor
Security Features Security System
Acceptable Financing Cash, Conventional
Listing Terms Cash, Conventional
Financing Cash,Conventional
Special Listing Condition Standard
Read Less

Bought with Jennifer L Geddes • KW Philly
GET MORE INFORMATION




