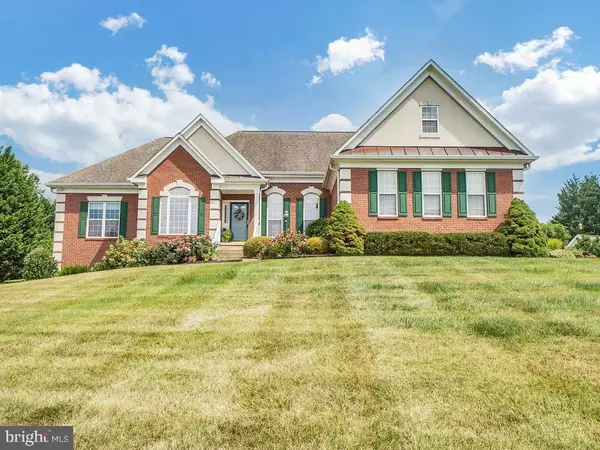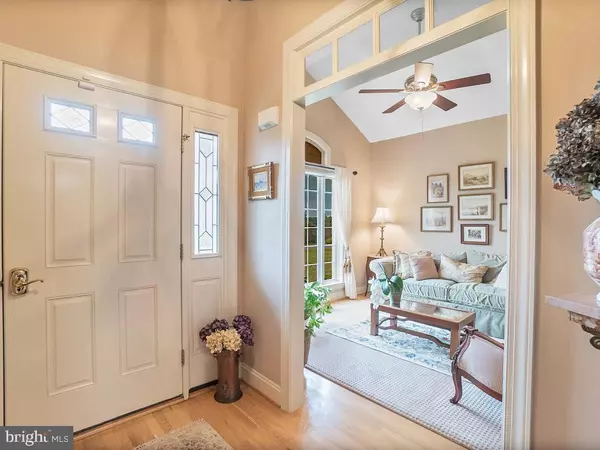For more information regarding the value of a property, please contact us for a free consultation.
19171 CHATEAU RD Culpeper, VA 22701
Want to know what your home might be worth? Contact us for a FREE valuation!

Our team is ready to help you sell your home for the highest possible price ASAP
Key Details
Sold Price $550,000
Property Type Single Family Home
Sub Type Detached
Listing Status Sold
Purchase Type For Sale
Square Footage 2,546 sqft
Price per Sqft $216
Subdivision Clairmont Manor
MLS Listing ID VACU2000680
Sold Date 10/13/21
Style Ranch/Rambler
Bedrooms 4
Full Baths 2
Half Baths 1
HOA Fees $9
HOA Y/N Y
Abv Grd Liv Area 2,546
Originating Board BRIGHT
Year Built 2000
Annual Tax Amount $2,811
Tax Year 2021
Lot Size 1.660 Acres
Acres 1.66
Property Description
"Distinctive, Upscale, Gracious, with many Architectural special features !" Sitting Pretty on a knoll being 1.66 acres in Clairmont Manor Subdivision close to commuter routes and the town of Culpeper with lush landscaping and decorative exterior features having Brick with Stucco accents , Transoms, and Keystones that sets the stage for this special " One of a Kind" 4 Bedroom 2.5 Bath Rambler. Enter into the foyer with hardwood floors, 11 foot high ceiling, and specialty long glass transom on each side with a convergence of light from the front door side lights and Picture Window in the Living Room, It hard to choose which room is the best when you have a spacious Family Room with 11 foot ceilings, Recessed Paneling, elegant Double Crown Molding, Wood Fireplace , Hardwood Floors or the Kitchen with fan and lights, additional decorative Pendant lights, 24 big cabinets for all your needs with a sweet breakfast nook having a wall of windows that overlooks the private back yard. Perhaps, the Master Suite with its Hardwood Floors, Decorative Shelf, Ceiling Fan with lights and its Sitting Room perfect for a morning coffee or tea with a wall of windows for extra light suits you better. Enjoy the spacious Master Bathroom with tray ceiling and relax in your Garden Soaking Tub. There are 2 more bedrooms on the Main Floor each having hardwood floors, wonderful windows and closets. Don't forget to open each Pantry, Linen Closet and Storage doors, Half Bathroom, and Laundry room with washer, dryer, sink and 24 cabinets. There is one more large 4th Bedroom upstairs which is big enough to be used for a Rec room , Home Office, or Children's play or school room. Enter the unfinished basement from the exterior where all the mechanics of the home can be found such as HVAC, Water Heater, and Panel Box . On the right side of the home is the 2 Car Garage with paved driveway and parking spaces. Hidden in the corner of the lot is the cutest 15x13 "She Shed" with ceiling fan and light, 5 windows with one having an AC unit., 2 Skylights, and slate patio with planting boxes surrounding the shed! This home is offered with a Home Warranty. Watch the 3D Matterport, and pictures to choose your favorite room.
Location
State VA
County Culpeper
Zoning RA
Rooms
Other Rooms Living Room, Dining Room, Sitting Room, Bedroom 2, Bedroom 3, Bedroom 4, Kitchen, Family Room, Foyer, Breakfast Room, Bedroom 1, Bathroom 1, Bathroom 2
Basement Outside Entrance, Partially Finished
Main Level Bedrooms 3
Interior
Interior Features Breakfast Area, Ceiling Fan(s), Crown Moldings, Dining Area, Entry Level Bedroom, Formal/Separate Dining Room, Wood Floors, Stove - Wood, Kitchen - Gourmet, Soaking Tub
Hot Water Electric
Heating Forced Air
Cooling Ceiling Fan(s)
Flooring Hardwood, Ceramic Tile, Carpet
Fireplaces Number 1
Fireplaces Type Wood
Equipment Built-In Microwave, Central Vacuum, Dishwasher, Dryer, Exhaust Fan, Stove, Washer, Refrigerator, Water Heater
Fireplace Y
Window Features Transom,Palladian,Double Pane,Skylights
Appliance Built-In Microwave, Central Vacuum, Dishwasher, Dryer, Exhaust Fan, Stove, Washer, Refrigerator, Water Heater
Heat Source Propane - Leased
Laundry Main Floor
Exterior
Exterior Feature Porch(es), Deck(s)
Parking Features Garage - Side Entry
Garage Spaces 2.0
Utilities Available Cable TV Available
Water Access N
View Garden/Lawn, Street
Roof Type Shingle
Accessibility Other
Porch Porch(es), Deck(s)
Attached Garage 2
Total Parking Spaces 2
Garage Y
Building
Lot Description Cleared, Landscaping, Front Yard, Partly Wooded
Story 2.5
Sewer On Site Septic, Septic < # of BR
Water Private/Community Water
Architectural Style Ranch/Rambler
Level or Stories 2.5
Additional Building Above Grade
Structure Type 9'+ Ceilings,High,Tray Ceilings,Vaulted Ceilings
New Construction N
Schools
School District Culpeper County Public Schools
Others
Senior Community No
Tax ID 50-Q-1- -7
Ownership Fee Simple
SqFt Source Assessor
Security Features Smoke Detector
Horse Property N
Special Listing Condition Standard
Read Less

Bought with Sally H Underwood • Sally Underwood Real Estate
GET MORE INFORMATION




