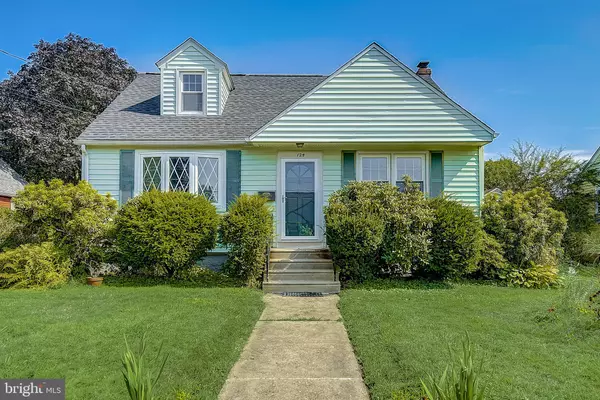For more information regarding the value of a property, please contact us for a free consultation.
124 CORNELL AVE Stratford, NJ 08084
Want to know what your home might be worth? Contact us for a FREE valuation!

Our team is ready to help you sell your home for the highest possible price ASAP
Key Details
Sold Price $210,000
Property Type Single Family Home
Sub Type Detached
Listing Status Sold
Purchase Type For Sale
Square Footage 1,344 sqft
Price per Sqft $156
Subdivision None Available
MLS Listing ID NJCD2005322
Sold Date 10/05/21
Style Cape Cod
Bedrooms 4
Full Baths 2
HOA Y/N N
Abv Grd Liv Area 1,344
Originating Board BRIGHT
Year Built 1950
Annual Tax Amount $5,485
Tax Year 2020
Lot Size 9,000 Sqft
Acres 0.21
Lot Dimensions 60.00 x 150.00
Property Description
ALL SHOWINGS MUST BE IN MY FRIDAY AT 5:00. WE HAVE MULTIPLE OFFERS. THE SELLER WILL BE MAKING A DECISION ON SATURDAY. Hurry and schedule your appointment to see this spacious 4-bedroom Cape Cod. As you enter this home you will find a living room that has been freshly painted and features hardwood flooring. A spacious eat-in kitchen with custom Ikea white cabinets and tile flooring. All appliances are included. The first level features 2 bedrooms and a full bath while the upper level offers two bedrooms and an additional full bath. New cork flooring has been installed in one of the bedrooms. The home features a full unfinished basement and hardwood flooring. This home is equipped with a well-maintained central/forced heating and air system. Special attributes of the home include a new roof, fenced-in yard, and a one car detached garage that is being sold in as-is condition. This home wont last long!
Location
State NJ
County Camden
Area Stratford Boro (20432)
Zoning RES
Rooms
Other Rooms Living Room, Primary Bedroom, Bedroom 2, Bedroom 3, Kitchen, Bedroom 1
Basement Full, Unfinished
Main Level Bedrooms 2
Interior
Interior Features Kitchen - Eat-In, Combination Kitchen/Dining, Entry Level Bedroom, Tub Shower, Upgraded Countertops, Wood Floors
Hot Water Natural Gas
Heating Forced Air
Cooling Central A/C
Flooring Wood, Hardwood, Other, Ceramic Tile
Equipment Oven - Self Cleaning
Fireplace Y
Appliance Oven - Self Cleaning
Heat Source Natural Gas
Laundry Basement
Exterior
Parking Features Additional Storage Area
Garage Spaces 1.0
Fence Fully
Water Access N
Roof Type Architectural Shingle
Accessibility None
Total Parking Spaces 1
Garage Y
Building
Story 2
Sewer Public Sewer
Water Public
Architectural Style Cape Cod
Level or Stories 2
Additional Building Above Grade, Below Grade
New Construction N
Schools
Elementary Schools Samuel S Yellin School
Middle Schools Samuel S Yellin School
High Schools Sterling
School District Stratford Borough Public Schools
Others
Senior Community No
Tax ID 32-00023-00003
Ownership Fee Simple
SqFt Source Assessor
Acceptable Financing Cash, Conventional
Listing Terms Cash, Conventional
Financing Cash,Conventional
Special Listing Condition Standard
Read Less

Bought with Deborah A Sarcone • BHHS Fox & Roach-Mt Laurel
GET MORE INFORMATION




